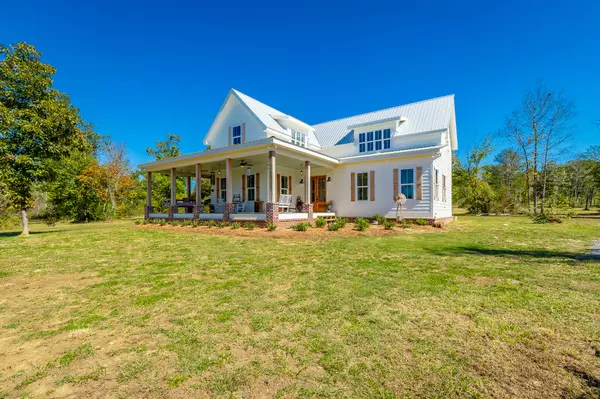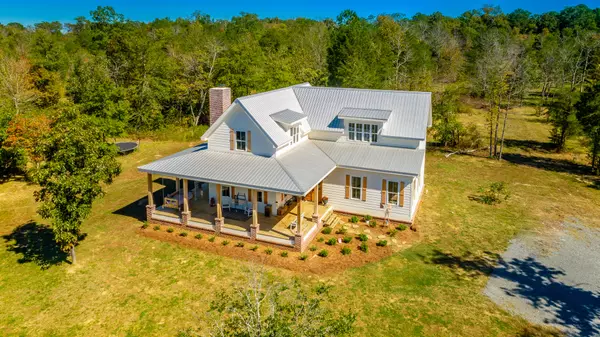For more information regarding the value of a property, please contact us for a free consultation.
2105 Old Bethel RD Chickamauga, GA 30707
Want to know what your home might be worth? Contact us for a FREE valuation!

Our team is ready to help you sell your home for the highest possible price ASAP
Key Details
Sold Price $1,400,000
Property Type Single Family Home
Sub Type Single Family Residence
Listing Status Sold
Purchase Type For Sale
Square Footage 3,268 sqft
Price per Sqft $428
MLS Listing ID 1501582
Sold Date 11/15/24
Style Other
Bedrooms 3
Full Baths 3
Half Baths 1
Originating Board Greater Chattanooga REALTORS®
Year Built 2019
Lot Size 44.000 Acres
Acres 44.0
Lot Dimensions IRR
Property Description
Welcome to your dream farm! This stunning home, constructed in 2019, boasts 3 bedrooms, 3.5 bathrooms, a dedicated home office, and a versatile bonus room, all spread across an impressive 3,268 sqft of thoughtfully designed living space. Nestled away on 44 acres, this residence guarantees privacy with not a single neighbor in sight. As you approach the property, you are welcomed by a charming wrap-around front porch that offers breathtaking views of Lookout Mountain. Upon entering the home, you'll find beautiful hand-scraped solid hickory wood floors that seamlessly connect the open floor plan. The living room is bathed in natural light and features a grand full masonry wood-burning fireplace as its focal point. The tongue and groove ceilings, complemented by wood beams, add character and warmth to this inviting space—ideal for both relaxation and entertaining. The kitchen is a chef's dream, equipped with custom cabinetry, gorgeous granite countertops, and stainless steel appliances, including a farmhouse apron sink. The spacious island with bar seating is perfect for cooking and socializing, while the gas cooktop with a convenient pot filler simplifies meal preparation. Adjacent to the kitchen is an open dining room that sets the stage for memorable gatherings. A cozy keeping room offers an additional space to unwind, while the dedicated home office ensures a productive work environment. The luxurious primary suite features dual vanities, a soaking tub, and a walk-in shower. Conveniently located nearby is the laundry room connected to the primary closet for effortless daily routines. Upstairs, discover two generous guest suites, each with its own full bathroom for added comfort and privacy. A large bonus room provides a flexible space for games, hobbies, or a playroom-offering endless possibilities for enjoyment. This estate includes approximately 20 acres of fenced pastures, perfect for livestock, along with a spacious 72x60 pole barn for all your farm storage needs. Don't miss this rare opportunity to own a piece of paradise that combines modern luxury with the charm of farmhouse living. Schedule your tour today!
Location
State GA
County Walker
Area 44.0
Rooms
Dining Room true
Interior
Interior Features Beamed Ceilings, Breakfast Bar, Breakfast Room, Ceiling Fan(s), Chandelier, Double Vanity, En Suite, Entrance Foyer, Granite Counters, High Ceilings, High Speed Internet, Kitchen Island, Open Floorplan, Pantry, Primary Downstairs, Recessed Lighting, Separate Dining Room, Separate Shower, Soaking Tub, Tray Ceiling(s), Tub/shower Combo, Walk-In Closet(s), Wired for Data
Heating Central, Electric
Cooling Central Air, Electric
Flooring Ceramic Tile, Hardwood, Tile
Fireplaces Number 1
Fireplaces Type Living Room, Wood Burning
Fireplace Yes
Window Features Insulated Windows,Vinyl Frames
Appliance Tankless Water Heater, Stainless Steel Appliance(s), Refrigerator, Range Hood, Propane Cooktop, Plumbed For Ice Maker, Gas Water Heater, Free-Standing Refrigerator, Free-Standing Gas Range, Free-Standing Electric Oven, Dishwasher
Heat Source Central, Electric
Laundry Electric Dryer Hookup, In Unit, Inside, Laundry Room, Main Level, Sink, Washer Hookup
Exterior
Exterior Feature None
Parking Features Gravel, Off Street, Unpaved
Garage Description Gravel, Off Street, Unpaved
Pool None
Community Features None
Utilities Available Cable Available, Electricity Connected, Natural Gas Not Available, Phone Available, Sewer Not Available, Water Connected, Propane, Underground Utilities
View Mountain(s), Pasture, Rural, Trees/Woods
Roof Type Metal
Porch Porch, Porch - Covered, Rear Porch, Side Porch, Wrap Around
Garage No
Building
Lot Description Agricultural, Corners Marked, Farm, Front Yard, Gentle Sloping, Irregular Lot, Landscaped, Level, Many Trees, Meadow, Native Plants, Pasture, Views
Faces From Chickamauga, turn left onto Glass Mill Rd, Glass Mill Rd turns into Old Bethel Road. Home is on the left. Sign at road.
Story Two
Foundation Brick/Mortar
Sewer Septic Tank
Water Public
Architectural Style Other
Additional Building Barn(s)
Structure Type Brick,Cement Siding,HardiPlank Type
Schools
Elementary Schools Saddle Ridge Elem
Middle Schools Saddle Ridge Middle
High Schools Lafayette High
Others
Senior Community No
Tax ID 0299 034b
Security Features Other,See Remarks
Acceptable Financing Cash, Conventional, VA Loan
Listing Terms Cash, Conventional, VA Loan
Read Less




