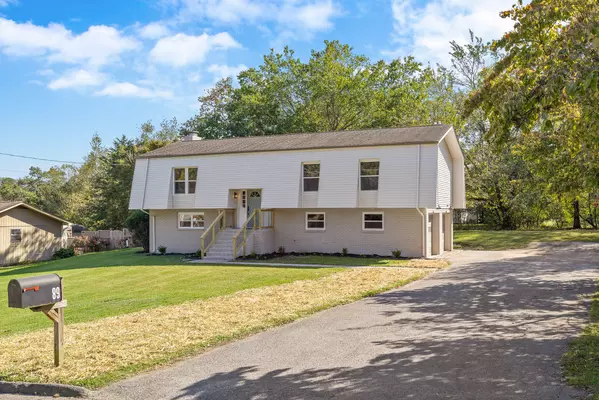For more information regarding the value of a property, please contact us for a free consultation.
89 Shamrock DR Ringgold, GA 30736
Want to know what your home might be worth? Contact us for a FREE valuation!

Our team is ready to help you sell your home for the highest possible price ASAP
Key Details
Sold Price $389,000
Property Type Single Family Home
Sub Type Single Family Residence
Listing Status Sold
Purchase Type For Sale
Square Footage 2,146 sqft
Price per Sqft $181
Subdivision Kerrybrook
MLS Listing ID 1501869
Sold Date 11/15/24
Bedrooms 3
Full Baths 3
Originating Board Greater Chattanooga REALTORS®
Year Built 1974
Lot Size 0.470 Acres
Acres 0.47
Lot Dimensions 118X172
Property Description
This stunning 3/4-bedroom, 3-bathroom home is the perfect blend of charm and modern design. Step into a bright, open-concept living space that invites connection, with a sleek, renovated kitchen as its heart. The kitchen boasts gorgeous quartz countertops and a beautiful island that comfortably seats barstools, all open to both the dining and living room—perfect for entertaining and everyday living. The primary bedroom is generously sized, offering a peaceful retreat with a luxurious en-suite bathroom featuring a double shower. There are 2 remaining bedrooms and 1 bath on the main level. The downstairs area adds versatility, with an additional bathroom and a flexible space that can be used as a 4th bedroom, in-law suite, or rental unit, complete with its own entrance. Outside, the expansive, level backyard provides endless possibilities for recreation, gardening, or simply unwinding in the fresh air. This home is ideally located just minutes from Ringgold's downtown, schools, and local amenities.
Location
State GA
County Catoosa
Area 0.47
Rooms
Family Room Yes
Basement Finished, Full
Dining Room true
Interior
Interior Features Ceiling Fan(s), Double Shower, Double Vanity, Eat-in Kitchen, In-Law Floorplan, Kitchen Island, Recessed Lighting, Tub/shower Combo, Walk-In Closet(s)
Heating Central, Electric
Cooling Central Air, Electric
Flooring Luxury Vinyl, Tile
Fireplaces Type Basement
Fireplace Yes
Window Features Insulated Windows,Vinyl Frames
Appliance Water Heater, Refrigerator, Microwave, Free-Standing Electric Range, Electric Range, Dishwasher
Heat Source Central, Electric
Laundry Electric Dryer Hookup, In Basement, Washer Hookup
Exterior
Exterior Feature Private Yard
Parking Features Garage
Garage Spaces 2.0
Garage Description Attached, Garage
Pool None
Community Features None
Utilities Available Cable Available, Electricity Available, Water Available
Roof Type Shingle
Porch Covered, Patio
Total Parking Spaces 2
Garage Yes
Building
Lot Description Back Yard, Level
Faces I-75 South;Exit 348-Ringgold;Rt-151 Hwy, Rt-Poplar Springs, Rt-Emerald;Lt-Shamrock.
Story Multi/Split
Foundation Slab
Sewer Septic Tank
Water Public
Structure Type Brick,Vinyl Siding
Schools
Elementary Schools Ringgold Primary
Middle Schools Heritage Middle
High Schools Heritage High School
Others
Senior Community No
Tax ID 0039k-009
Acceptable Financing Cash, Conventional, FHA, VA Loan
Listing Terms Cash, Conventional, FHA, VA Loan
Read Less




