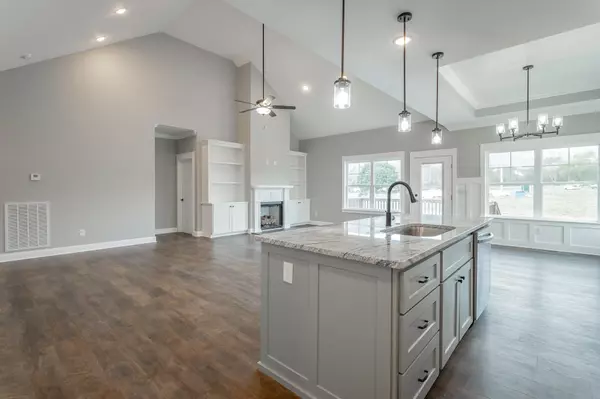For more information regarding the value of a property, please contact us for a free consultation.
37 Golden Street Dunlap, TN 37327
Want to know what your home might be worth? Contact us for a FREE valuation!

Our team is ready to help you sell your home for the highest possible price ASAP
Key Details
Sold Price $375,000
Property Type Single Family Home
Sub Type Single Family Residence
Listing Status Sold
Purchase Type For Sale
Square Footage 1,836 sqft
Price per Sqft $204
Subdivision Winning Gait Village
MLS Listing ID 2760450
Sold Date 11/15/24
Bedrooms 3
Full Baths 2
HOA Y/N No
Year Built 2024
Annual Tax Amount $51
Lot Size 0.390 Acres
Acres 0.39
Lot Dimensions .39 Acres
Property Description
Back on market at no fault of home/seller. . If you' are looking for views of ridge lines lit by sunrises & sunsets, the UPGRADES & thoughtful touches in this spacious 3/2 in the scenic view subdivision of Winning Gait Village in beautiful Dunlap, TN are a must see. Outside features - Beautiful views of the surrounding ridge lines. - Brick foundation on 4 sides + you'll also enjoy the brick framing the garage & covered front porch as a lovely detail contrast w/ the pretty roof line & Hardie siding. The back porch offers a place to unwind & grill w/ western views of the sunset & Fall colors. **Inside features- true foyer w/ coat/linen closet. - Bedrooms 2 & 3 as well as full bath in front hall. - Sunrise views from front bedroom could also make a nice home office (Fiber internet available). Cathedral ceilings over living room open to dining, + kitchen. If you love to entertain / have family all together, this space is for you! (This space can hold a formal dining table + a breakfast table) - Tray ceiling + board & batten wainscoting in dining. - Windows facing ridge views + pasture welcoming the daylight. - Gas log fireplace flanked by built-ins that can be enjoyed from living, kitchen, & dining. - Large kitchen island w/ granite top & additional seating. - Pantry w/ built-in shelving & sliding door. - Upgraded to gas stove. - Upgraded cabinet drawers w/ soft close on lowers for style + functionality. - Mud entry from garage w/ bench seat & storage. - True laundry room with upper & lower cabinets & sink. **Primary Bedroom: - Cathedral ceiling - Ensuite w/ double sinks & tile shower with heavy glass door. - Western views - Spacious custom closet w/ thoughtful built-ins. - Water closet **Additional: - 2 car garage - Gas heat - Attic access (pull-down ladder) in laundry room. - Nickel Gap in mud entry built in - Walkable neighborhood - 1 year builder's warranty Call Listing Agent Today for showing. Not HOA. Light restrictions.
Location
State TN
County Bledsoe County
Interior
Interior Features High Ceilings, Open Floorplan, Walk-In Closet(s), Primary Bedroom Main Floor, High Speed Internet
Heating Central, Natural Gas
Cooling Central Air, Electric
Flooring Tile, Other
Fireplaces Number 1
Fireplace Y
Appliance Refrigerator, Microwave, Disposal, Dishwasher
Exterior
Exterior Feature Garage Door Opener
Garage Spaces 2.0
Utilities Available Electricity Available, Water Available
View Y/N false
Roof Type Other
Private Pool false
Building
Lot Description Level
Story 1
Sewer Septic Tank
Water Public
Structure Type Fiber Cement,Stone,Brick
New Construction true
Schools
Elementary Schools Pikeville Elementary
Others
Senior Community false
Read Less

© 2025 Listings courtesy of RealTrac as distributed by MLS GRID. All Rights Reserved.




