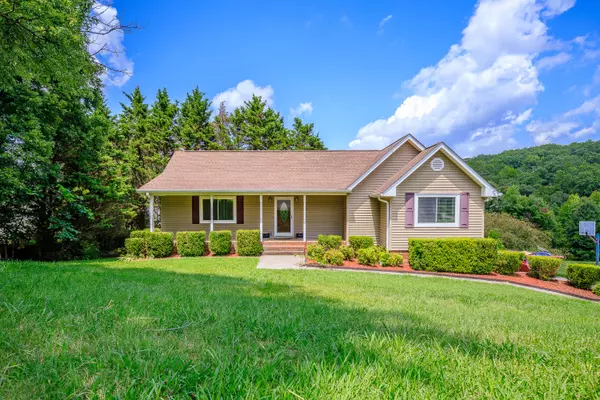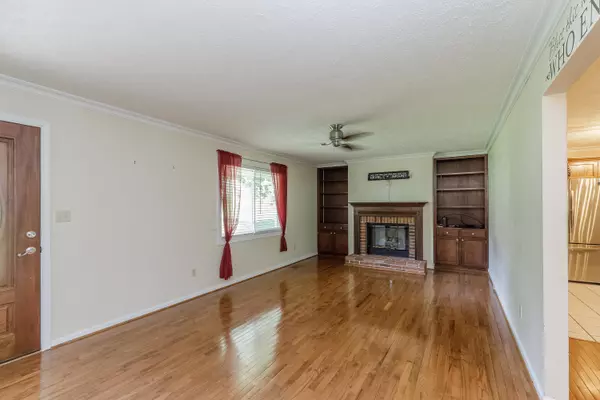For more information regarding the value of a property, please contact us for a free consultation.
43 Wood Heights DR Ringgold, GA 30736
Want to know what your home might be worth? Contact us for a FREE valuation!

Our team is ready to help you sell your home for the highest possible price ASAP
Key Details
Sold Price $320,000
Property Type Single Family Home
Sub Type Single Family Residence
Listing Status Sold
Purchase Type For Sale
Square Footage 2,500 sqft
Price per Sqft $128
Subdivision North Rolling Hills
MLS Listing ID 1396556
Sold Date 11/15/24
Bedrooms 3
Full Baths 3
Originating Board Greater Chattanooga REALTORS®
Year Built 1995
Lot Size 1.000 Acres
Acres 1.0
Lot Dimensions 1 Acre
Property Description
Welcome to 43 Woods Heights Drive. Tucked away in a quiet cul-de-sac, this delightful 3 bedroom 3 bathroom home is located in the sought-after Rolling Hills subdivision, and falls within the Heritage/Catoosa County School District. Upon entry, you will step into the cozy living area, complete with a gas fireplace, built-in cabinetry, and beautiful hardwood floors. The spacious kitchen features tiled floors and backsplash, stainless steel appliances, and ample cabinet space. Adjacent to the kitchen is a dining area that is ideal for hosting friends and family. Enjoy a relaxing afternoon in the lovely sunroom which leads to a large screened-in porch. The primary bedroom, situated on the main level, features a walk-in closet and an en suite bathroom with a garden tub and separate shower. The finished basement offers a den area and an additional space that could be used as a playroom or office area. This home sits on a generous 1-acre lot ensuring privacy. Great location and is convenient to I-75, Chattanooga, Fort Oglethorpe, and Ringgold areas.
Don't miss out on all this home has to offer. Call and schedule a showing today. Buyer is responsible to do their due diligence to verify that all information herein is correct, accurate, including but not limited to square footage, acreage and school district. Property is being sold as-is.
Location
State GA
County Catoosa
Area 1.0
Rooms
Basement Finished, Partial
Dining Room true
Interior
Interior Features High Speed Internet, Open Floorplan, Primary Downstairs, Separate Shower, Soaking Tub, Walk-In Closet(s)
Heating Central
Cooling Central Air, Electric
Flooring Carpet, Hardwood, Tile
Fireplaces Number 1
Fireplaces Type Gas Log, Living Room
Fireplace Yes
Window Features Vinyl Frames
Appliance Tankless Water Heater, Microwave, Gas Range, Dishwasher
Heat Source Central
Laundry Electric Dryer Hookup, Gas Dryer Hookup, Laundry Room, Washer Hookup
Exterior
Exterior Feature None
Parking Features Basement, Garage Door Opener, Garage Faces Side
Garage Spaces 2.0
Garage Description Attached, Basement, Garage Door Opener, Garage Faces Side
Utilities Available Electricity Available
Roof Type Shingle
Total Parking Spaces 2
Garage Yes
Building
Lot Description Cul-De-Sac, Gentle Sloping
Faces From Battlefield Parkway: Turn South on Dietz Rd, Go approximately 2 miles and turn left onto Leona Drive, Turn Left onto Debbie Ln, Go 0.4 mi and turn right onto Debbie Ln, Trun Right onto Wood Heights Dr. House is on left in cul-de-sac.
Story Two
Foundation Brick/Mortar, Stone
Sewer Septic Tank
Water Public
Structure Type Brick,Vinyl Siding
Schools
Elementary Schools Boynton Elementary
Middle Schools Heritage Middle
High Schools Heritage High School
Others
Senior Community No
Tax ID 0014g-320
Acceptable Financing Cash, Conventional
Listing Terms Cash, Conventional
Special Listing Condition Trust
Read Less




