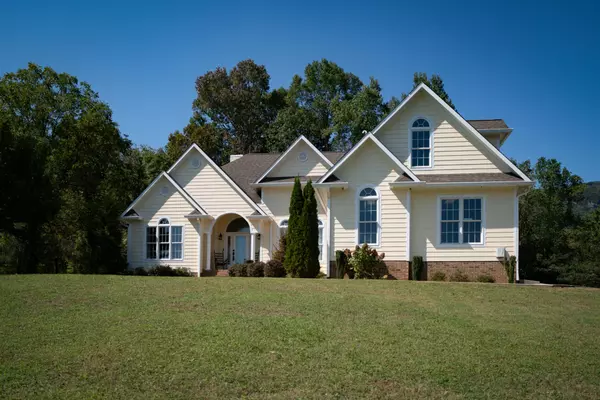For more information regarding the value of a property, please contact us for a free consultation.
221 Jason Patrick Drive Whitwell, TN 37397
Want to know what your home might be worth? Contact us for a FREE valuation!

Our team is ready to help you sell your home for the highest possible price ASAP
Key Details
Sold Price $455,150
Property Type Single Family Home
Sub Type Single Family Residence
Listing Status Sold
Purchase Type For Sale
Square Footage 2,882 sqft
Price per Sqft $157
Subdivision Castle Hgts
MLS Listing ID 2760940
Sold Date 11/18/24
Bedrooms 4
Full Baths 3
HOA Y/N No
Year Built 2006
Annual Tax Amount $2,410
Lot Size 0.830 Acres
Acres 0.83
Lot Dimensions 240X150 IRR
Property Description
Nestled in a picturesque setting with breathtaking mountain views, this stunning 4-bedroom, 3-bathroom home offers the perfect blend of luxury and comfort. As you enter, you'll be captivated by the soaring cathedral ceilings and open floor plan that create an airy. spacious atmosphere. The heart of the home is the great room, featuring a cozy gas fireplace and seamless flow into the gourmet kitchen. Here you'll find top-of-the line stainless steel appliances, elegant maple cabinets, and sleek granite countertops- a chef's dream come true. Natural light floods very corner of this home, highlighting the exquisite Brazilian cherry hardwood floors. Relax in the inviting sunroom or step out onto the large back deck to enjoy the gently sloping lot and watch para gliders soar by- a unique and mesmerizing sight. The property includes an extra lot, offering endless possibilities for expansion or outdoor enjoyment. The primary bedroom, conveniently located on the main level, is a true retreat. It boasts an en-suite bathroom with dual vanities, a luxurious soaking tub, and two walk-in closets. The cozy gas log fireplace adds a touch of romance and warmth to this private sanctuary. Additional features include a dedicated laundry room, ample storage space, a 2-car attached garage. With a second gas fireplace, this home ensures comfort in every season. Don't miss this opportunity to own a slice of mountain paradise, where luxury meets natural beauty. Schedule your viewing today and experience the magic for yourself! Sellers are offering a 1 year Choice Ultimate Home Warranty!
Location
State TN
County Marion County
Interior
Interior Features Ceiling Fan(s), Entry Foyer, High Ceilings, Open Floorplan, Storage, Walk-In Closet(s), Primary Bedroom Main Floor
Heating Central, Natural Gas
Cooling Central Air, Electric
Flooring Carpet, Finished Wood, Tile
Fireplaces Number 2
Fireplace Y
Appliance Refrigerator, Microwave, Dishwasher
Exterior
Exterior Feature Garage Door Opener
Garage Spaces 2.0
Utilities Available Electricity Available, Water Available
View Y/N true
View Mountain(s)
Roof Type Shingle
Private Pool false
Building
Lot Description Private, Views, Corner Lot, Other
Story 2
Sewer Septic Tank
Water Public
Structure Type Other,Brick
New Construction false
Schools
High Schools Marion Co High School
Others
Senior Community false
Read Less

© 2025 Listings courtesy of RealTrac as distributed by MLS GRID. All Rights Reserved.




