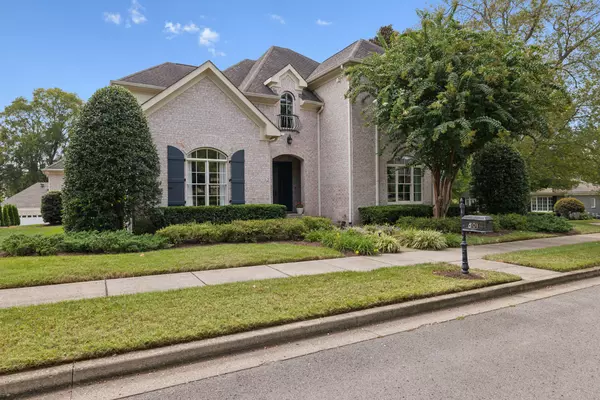For more information regarding the value of a property, please contact us for a free consultation.
501 Braylon Cir Franklin, TN 37064
Want to know what your home might be worth? Contact us for a FREE valuation!

Our team is ready to help you sell your home for the highest possible price ASAP
Key Details
Sold Price $1,245,000
Property Type Single Family Home
Sub Type Single Family Residence
Listing Status Sold
Purchase Type For Sale
Square Footage 3,880 sqft
Price per Sqft $320
Subdivision Henley Sec 2
MLS Listing ID 2701623
Sold Date 11/19/24
Bedrooms 4
Full Baths 4
HOA Fees $81/qua
HOA Y/N Yes
Year Built 2007
Annual Tax Amount $5,078
Lot Size 0.280 Acres
Acres 0.28
Lot Dimensions 94 X 130
Property Description
DON'T MISS THIS ONE!Back on market due to health issue of buyer, inspections not yet performed. Primary & secondary beds on main floor. secondary currently used as music room. Kitchen updated with Thermador dishwasher, microwave, Pro Grand Range w 6 burners & oversized oven, Pro Series built in oven. Refrigerator (2023). Master bath, secondary primary floor bath updated. Laundry room on main floor. New contemporary front doors. Private treed interior lot with large fire pit area. Three car garage w third garage bay wired for wood shop. Too many features & updates to list! See Features document. Picky buyers, DON'T MISS THIS ONE! Showings begin Friday, Sept 13th.
Location
State TN
County Williamson County
Rooms
Main Level Bedrooms 2
Interior
Interior Features Air Filter, Ceiling Fan(s), Central Vacuum, Entry Foyer, Extra Closets, High Ceilings, Open Floorplan, Pantry, Walk-In Closet(s), Kitchen Island
Heating Central, Natural Gas
Cooling Central Air, Electric
Flooring Carpet, Finished Wood, Tile
Fireplaces Number 2
Fireplace Y
Appliance Dishwasher, Disposal, Ice Maker, Microwave, Refrigerator, Stainless Steel Appliance(s)
Exterior
Exterior Feature Garage Door Opener, Irrigation System
Garage Spaces 3.0
Utilities Available Electricity Available, Water Available
View Y/N false
Roof Type Asphalt
Private Pool false
Building
Lot Description Corner Lot, Cul-De-Sac, Level, Wooded
Story 2
Sewer Public Sewer
Water Public
Structure Type Brick
New Construction false
Schools
Elementary Schools Franklin Elementary
Middle Schools Freedom Middle School
High Schools Centennial High School
Others
Senior Community false
Read Less

© 2025 Listings courtesy of RealTrac as distributed by MLS GRID. All Rights Reserved.




