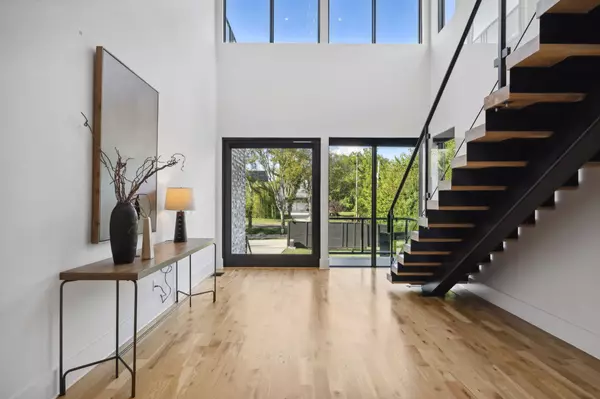For more information regarding the value of a property, please contact us for a free consultation.
1141 Glendale Ln Nashville, TN 37204
Want to know what your home might be worth? Contact us for a FREE valuation!

Our team is ready to help you sell your home for the highest possible price ASAP
Key Details
Sold Price $3,100,000
Property Type Single Family Home
Sub Type Horizontal Property Regime - Detached
Listing Status Sold
Purchase Type For Sale
Square Footage 5,767 sqft
Price per Sqft $537
Subdivision Green Hills
MLS Listing ID 2706162
Sold Date 11/19/24
Bedrooms 6
Full Baths 5
Half Baths 1
HOA Y/N No
Year Built 2020
Annual Tax Amount $14,835
Lot Size 0.505 Acres
Acres 0.505
Property Description
Don't miss your chance to own the residence of Heisman winner, 4-time Pro-Bowler and former Tennessee Titan, Derrick Henry. Nestled in the heart of Green Hills, this gated property by Richland Building Partners epitomizes luxury & convenience. The kitchen is equipped with top-of-the-line Fisher & Paykel appliances and an adjoining scullery kitchen. The main level features a spacious primary suite with versatile flex space that can serve as an office, nursery or additional closet. Ascend the floating staircase to the guest rooms and bonus room, complete with a full bar & access to a rear deck overlooking the backyard oasis. Enveloped by a 10-ft privacy fence, the backyard features a gunite pool and spa by Rondo Pools, a dual-sided deck with grill & fireplace, and a charming cabana. The spacious 700+ sq ft pool house includes a full bath & 2 versatile rooms ideal for a gym & a studio. Hunter Douglas automated window shades throughout. This is the one!
Location
State TN
County Davidson County
Rooms
Main Level Bedrooms 2
Interior
Interior Features Built-in Features, Ceiling Fan(s), Entry Foyer, High Ceilings, Hot Tub, Walk-In Closet(s)
Heating Central, Natural Gas
Cooling Central Air, Electric
Flooring Finished Wood, Tile
Fireplaces Number 2
Fireplace Y
Appliance Dishwasher, Disposal, Grill, Microwave, Stainless Steel Appliance(s), Washer
Exterior
Exterior Feature Balcony, Garage Door Opener, Gas Grill, Carriage/Guest House, Irrigation System
Garage Spaces 2.0
Pool In Ground
Utilities Available Electricity Available, Water Available
View Y/N false
Private Pool true
Building
Story 2
Sewer Public Sewer
Water Public
Structure Type Frame
New Construction false
Schools
Elementary Schools Glendale Elementary
Middle Schools John Trotwood Moore Middle
High Schools Hillsboro Comp High School
Others
Senior Community false
Read Less

© 2025 Listings courtesy of RealTrac as distributed by MLS GRID. All Rights Reserved.




