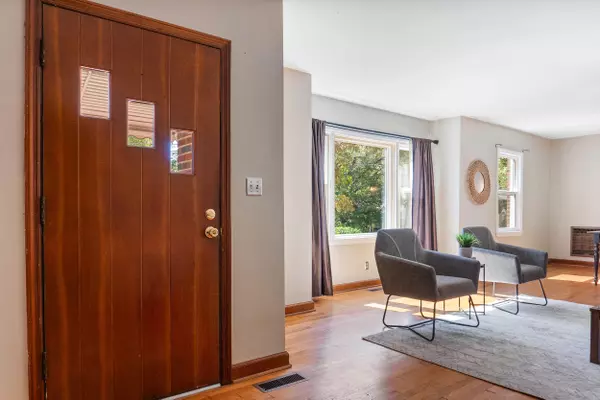For more information regarding the value of a property, please contact us for a free consultation.
113 Pinehurst AVE Chattanooga, TN 37415
Want to know what your home might be worth? Contact us for a FREE valuation!

Our team is ready to help you sell your home for the highest possible price ASAP
Key Details
Sold Price $329,900
Property Type Single Family Home
Sub Type Single Family Residence
Listing Status Sold
Purchase Type For Sale
Square Footage 1,362 sqft
Price per Sqft $242
Subdivision Pinehurst
MLS Listing ID 1501548
Sold Date 11/19/24
Bedrooms 2
Full Baths 1
Originating Board Greater Chattanooga REALTORS®
Year Built 1950
Lot Size 0.340 Acres
Acres 0.34
Lot Dimensions 75X195
Property Description
Welcome to Pinehurst Ave, a beautiful all brick rancher in the heart of Red Bank! If you're looking for something updated, well maintained and move-in ready, this is it! Built in 1950, you're greeted with original, natural hardwood floors, stained wood trim, and charming details such as a swinging butler door. Walking throughout the home, you will notice the large and airy feel that the brand new windows provide, leaving it boasting in natural sunlight. The beautiful hardwoods carry you into the two spacious bedrooms and past the newly renovated bathroom with everything you need for a relaxing shower in the custom-designed space. Through the generously sized mud room/laundry room, you step outside onto the covered back porch, where you can see all the possibilities this expansive and shaded backyard provides. Being fully fenced, yet surrounded by mature plants and trees, you are able to sit back and enjoy your private and quiet oasis. Brick Exterior. All New Windows. Fenced Yard. Quiet, Dead-End Street. Red Bank can't wait to welcome you home.
Location
State TN
County Hamilton
Area 0.34
Rooms
Family Room Yes
Interior
Interior Features Eat-in Kitchen, High Speed Internet, Open Floorplan, Primary Downstairs, Separate Dining Room
Heating Central, Natural Gas
Cooling Central Air, Electric
Flooring Hardwood, Linoleum, Tile
Fireplace No
Window Features ENERGY STAR Qualified Windows,Vinyl Frames
Appliance Refrigerator, Gas Water Heater, Free-Standing Electric Range, Dishwasher
Heat Source Central, Natural Gas
Laundry Electric Dryer Hookup, Gas Dryer Hookup, Inside, Laundry Room, Washer Hookup
Exterior
Exterior Feature Awning(s)
Parking Features Driveway, Off Street
Garage Description Driveway, Off Street
Utilities Available Cable Available, Electricity Available, Sewer Connected
Roof Type Shingle
Porch Covered, Deck, Patio
Garage No
Building
Lot Description Front Yard, Level
Faces Ashland Terrace toward Dayton Blvd, Right on Dayton Blvd, Left on Pinehurst Avenue, Home on Right.
Story One
Foundation Block
Sewer Public Sewer
Water Public
Additional Building Shed(s)
Structure Type Brick
Schools
Elementary Schools Alpine Crest Elementary
Middle Schools Red Bank Middle
High Schools Red Bank High School
Others
Senior Community No
Tax ID 109h F 018
Acceptable Financing Cash, Conventional, FHA, VA Loan
Listing Terms Cash, Conventional, FHA, VA Loan
Read Less




