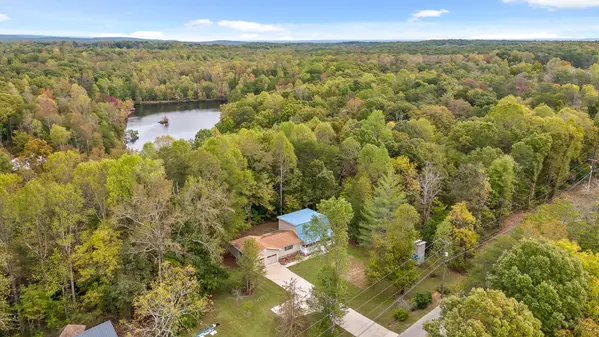For more information regarding the value of a property, please contact us for a free consultation.
1909 Poe RD Soddy Daisy, TN 37379
Want to know what your home might be worth? Contact us for a FREE valuation!

Our team is ready to help you sell your home for the highest possible price ASAP
Key Details
Sold Price $379,900
Property Type Single Family Home
Sub Type Single Family Residence
Listing Status Sold
Purchase Type For Sale
Square Footage 2,299 sqft
Price per Sqft $165
Subdivision Lake Cliff
MLS Listing ID 1394101
Sold Date 11/20/24
Style Contemporary
Bedrooms 3
Full Baths 3
Half Baths 1
Originating Board Greater Chattanooga REALTORS®
Year Built 1987
Lot Size 1.080 Acres
Acres 1.08
Lot Dimensions 175.0X269.67
Property Description
Lake View and potential access! Beautiful quartz crystal landscaping.
Located on beautiful Mobray Mountain, this charming cabinesque home features an inviting open floor plan with high tongue-and-groove wood ceilings, exposed wood beams, and rich wood trim. Warm hardwood flooring welcomes you into the main living area, where large windows flood the space with natural light. The rest of the home is beautifully updated with brand-new LVP flooring, fresh paint, new window panes, and a new HVAC unit installed in 2023.
This home has numerous amenities, perfect for a relaxing retreat, including a luxurious jetted tub in the upstairs guest bath with tranquil woodland views. Two owner's suites—one on the main level and one upstairs—offer flexible living arrangements to accommodate your needs.
Storage is abundant throughout the home, complemented by an impressive garage workshop that provides ample space for projects, and a large pantry area ensures plenty of room for all your food storage needs.
The 1-acre level lot has mature fruit trees, and is close to Mobray Creek, which widens into a large lake behind the home, offering beautiful winter lake views. Enjoy the serene surroundings from the large screened-in back porch or the expansive covered front porch, perfect for taking in the mountain air.
Beyond the immediate beauty of the property, it is conveniently located near popular hiking trails and creek swimming holes, including one aptly named ''Paradise.'' How can you go wrong?
Schedule your private showing today and discover the charm of this remarkable home!
Location
State TN
County Hamilton
Area 1.08
Rooms
Basement Crawl Space
Dining Room true
Interior
Interior Features Cathedral Ceiling(s), En Suite, High Ceilings, High Speed Internet, Open Floorplan, Pantry, Plumbed, Primary Downstairs, Sitting Area, Tub/shower Combo, Walk-In Closet(s), Whirlpool Tub
Heating Central, Electric
Cooling Central Air, Electric
Flooring Hardwood, Luxury Vinyl, Plank, Tile
Fireplace No
Window Features Aluminum Frames,Insulated Windows,Vinyl Frames
Appliance Washer, Refrigerator, Microwave, Free-Standing Electric Range, Electric Water Heater, Dryer, Disposal, Dishwasher
Heat Source Central, Electric
Laundry Electric Dryer Hookup, Gas Dryer Hookup, Laundry Closet, Laundry Room, Washer Hookup
Exterior
Exterior Feature Private Yard, Storage
Parking Features Garage Door Opener, Kitchen Level, Off Street
Garage Spaces 2.0
Garage Description Attached, Garage Door Opener, Kitchen Level, Off Street
Utilities Available Electricity Available, Phone Available
View Water, Other
Roof Type Asphalt,Metal,Shingle
Porch Porch, Porch - Covered, Porch - Screened
Total Parking Spaces 2
Garage Yes
Building
Lot Description Level, Rural
Faces From Dayton Pike, turn NW onto MontLake Rd. Turn left onto Poe Rd after approximately 4.9 miles. 1909 Poe Rd is approximately 1.4 miles on the right.
Story One and One Half
Foundation Block, Concrete Perimeter
Sewer Septic Tank
Water Public
Architectural Style Contemporary
Structure Type Vinyl Siding
Schools
Elementary Schools Soddy Elementary
Middle Schools Soddy-Daisy Middle
High Schools Soddy-Daisy High
Others
Senior Community No
Tax ID 056 012.09
Security Features Smoke Detector(s)
Acceptable Financing Cash, Conventional, FHA, USDA Loan, VA Loan, Owner May Carry
Listing Terms Cash, Conventional, FHA, USDA Loan, VA Loan, Owner May Carry
Read Less




