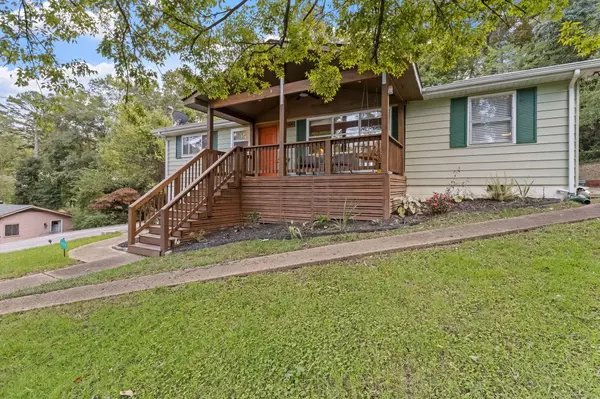For more information regarding the value of a property, please contact us for a free consultation.
3706 Norma DR Chattanooga, TN 37412
Want to know what your home might be worth? Contact us for a FREE valuation!

Our team is ready to help you sell your home for the highest possible price ASAP
Key Details
Sold Price $343,900
Property Type Single Family Home
Sub Type Single Family Residence
Listing Status Sold
Purchase Type For Sale
Square Footage 1,716 sqft
Price per Sqft $200
Subdivision Echo Hills
MLS Listing ID 1501358
Sold Date 11/20/24
Style Ranch
Bedrooms 3
Full Baths 2
Originating Board Greater Chattanooga REALTORS®
Year Built 1956
Lot Size 0.440 Acres
Acres 0.44
Lot Dimensions 75.4X193
Property Description
What a transformation this beautiful home has undergone in the past 21 months! Nestled on a scenic lot, conveniently located just minutes from I-24 and downtown Chattanooga is this charming one-level home over a basement. A fabulous, covered front deck has been added overlooking the quaint neighborhood and welcoming you in. Gorgeous hardwood floors are through most of the house, with matching engineered hardwoods and tile in the remainder. This is a great home to entertain in with a cozy living room with massive windows opening into the dining room and to the den beyond. The kitchen has been opened up to the den with a large island inviting all your family and friends to gather. A handsome fireplace highlights the den along with the bank of windows and french doors across the back of the home. This is a unique split bedroom plan. The owner's suite is at the front of the house and includes a full bath with a custom tiled shower. Spacious closets are in all bedrooms. The hall bath has been updated with hex tile floors and new vanity. Downstairs is a mostly unfinished basement, but with a finished and heated office just off the garage and laundry area with direct access to the driveway. Much potential is here with either being able to park cars end to end or finishing to add another 400-500sf. Out back is picturesque with a massive patio bounded by handsome brick retaining walls and overlooking a wooded backyard and a good distance from neighbors. So much to love here plus potential. Welcome home!
Location
State TN
County Hamilton
Area 0.44
Rooms
Basement Partially Finished
Dining Room true
Interior
Interior Features Breakfast Nook, Ceiling Fan(s), En Suite, Kitchen Island, Open Floorplan, Split Bedrooms, Tub/shower Combo, Walk-In Closet(s)
Heating Central, Electric
Cooling Central Air, Electric
Flooring Hardwood, Tile
Fireplaces Number 1
Fireplaces Type Den
Equipment None
Fireplace Yes
Window Features Blinds
Appliance Refrigerator, Microwave, Electric Water Heater, Electric Range, Dishwasher
Heat Source Central, Electric
Laundry Electric Dryer Hookup, In Basement, Washer Hookup
Exterior
Exterior Feature Fire Pit, Lighting, Rain Gutters
Parking Features Asphalt, Driveway, Garage Faces Side
Garage Spaces 2.0
Garage Description Attached, Asphalt, Driveway, Garage Faces Side
Pool None
Community Features None
Utilities Available Electricity Connected, Sewer Connected, Water Connected
Roof Type Shingle
Porch Patio, Porch - Covered
Total Parking Spaces 2
Garage Yes
Building
Lot Description Gentle Sloping
Faces From Chattanooga, I-24 East. Take the Germantown Road exit and turn right. Take the first Left on Anderson. Turn Right on Norma. Your new home is on the right in the first curve.
Story Two
Foundation Block
Sewer Public Sewer
Water Public
Architectural Style Ranch
Additional Building None
Structure Type Aluminum Siding,Block
Schools
Elementary Schools East Ridge Elementary
Middle Schools East Ridge Middle
High Schools East Ridge High
Others
Senior Community No
Tax ID 157i M 017
Acceptable Financing Cash, Conventional
Listing Terms Cash, Conventional
Special Listing Condition Standard
Read Less




