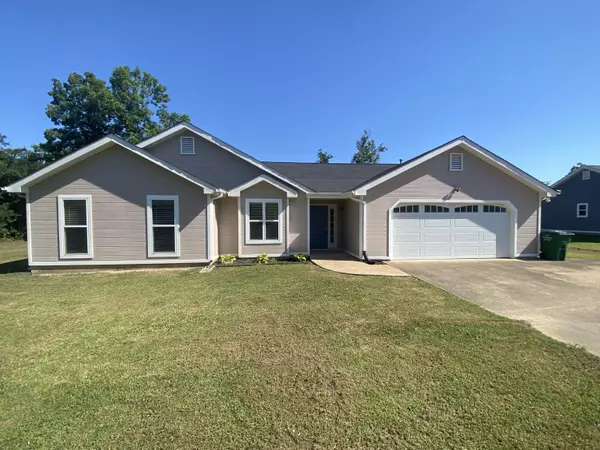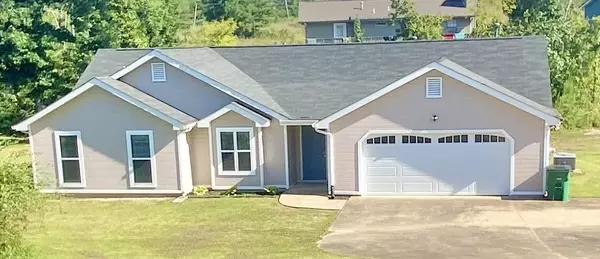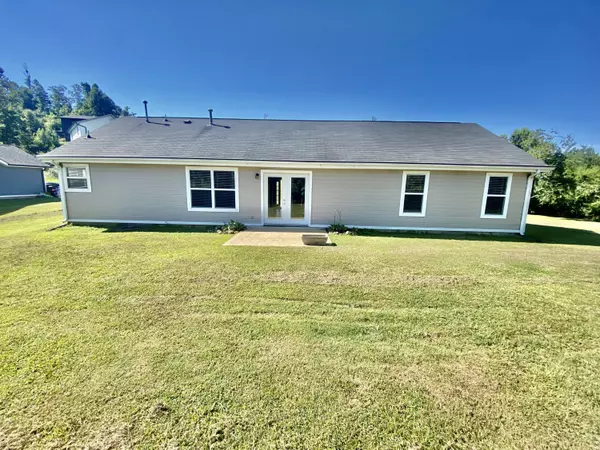For more information regarding the value of a property, please contact us for a free consultation.
2819 Oak Leaf LN Chattanooga, TN 37421
Want to know what your home might be worth? Contact us for a FREE valuation!

Our team is ready to help you sell your home for the highest possible price ASAP
Key Details
Sold Price $310,000
Property Type Single Family Home
Sub Type Single Family Residence
Listing Status Sold
Purchase Type For Sale
Square Footage 1,507 sqft
Price per Sqft $205
Subdivision Autumn Chase
MLS Listing ID 1397489
Sold Date 11/18/24
Bedrooms 3
Full Baths 2
Originating Board Greater Chattanooga REALTORS®
Year Built 1994
Lot Size 1.500 Acres
Acres 1.5
Lot Dimensions 208X362
Property Description
Looking for a one level ranch style home? This one has an awesome convenient East Brainerd location! Let me add COUNTY taxes!!! Come take a look at this one, it's three bedroom, two full bath, double car garage place! The yard is enormous and it is pancake flat around the house. The possibilities with this space are endless! Nice sided living room, with gas logs for those cold days to come. Check out the large formal dining room too! All the bedrooms are big enough to get all your furniture in! The house has LVT flooring throughout, not carpet to deal with, so live and enjoy without the worry! Come make your appointment today!
Location
State TN
County Hamilton
Area 1.5
Rooms
Basement None
Interior
Interior Features Eat-in Kitchen, Primary Downstairs, Separate Dining Room
Heating Central, Natural Gas
Cooling Central Air, Electric
Flooring Luxury Vinyl, Plank
Fireplaces Number 1
Fireplaces Type Gas Log, Living Room
Fireplace Yes
Window Features Vinyl Frames
Appliance Microwave, Free-Standing Electric Range, Dishwasher
Heat Source Central, Natural Gas
Laundry Electric Dryer Hookup, Gas Dryer Hookup, Washer Hookup
Exterior
Parking Features Garage Faces Front, Kitchen Level, Off Street
Garage Spaces 2.0
Garage Description Attached, Garage Faces Front, Kitchen Level, Off Street
Utilities Available Cable Available, Electricity Available, Phone Available, Sewer Connected, Underground Utilities
Roof Type Shingle
Porch Deck, Patio
Total Parking Spaces 2
Garage Yes
Building
Lot Description Cul-De-Sac, Gentle Sloping, Level
Faces Standifer Gap Rd, Autumn Chase to left on Fallen Maple, Right on Oak Leaf Lane, home at end of culdesac
Story One
Foundation Block
Water Public
Structure Type Other
Schools
Elementary Schools Wolftever Elementary
Middle Schools Ooltewah Middle
High Schools Ooltewah
Others
Senior Community Yes
Tax ID 150a C 047
Security Features Smoke Detector(s)
Acceptable Financing Cash, Conventional, FHA, VA Loan
Listing Terms Cash, Conventional, FHA, VA Loan
Special Listing Condition Trust
Read Less




