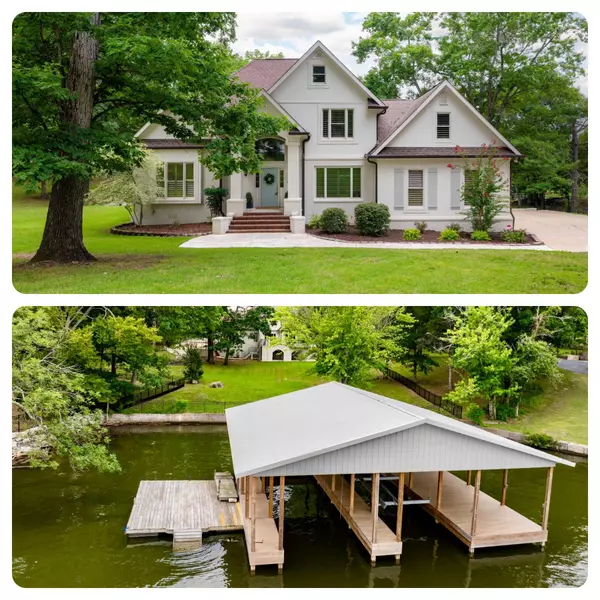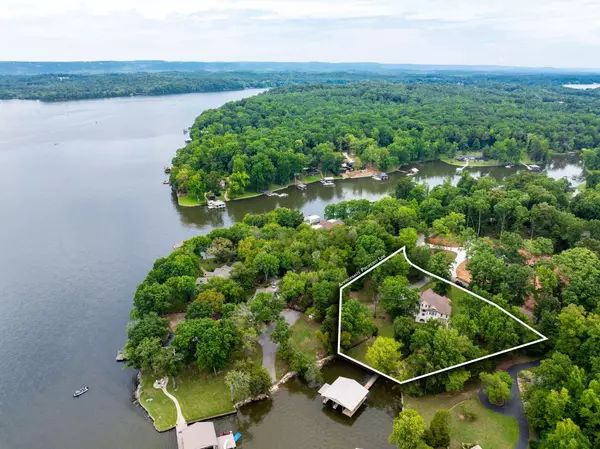For more information regarding the value of a property, please contact us for a free consultation.
6206 Dogwood DR Harrison, TN 37341
Want to know what your home might be worth? Contact us for a FREE valuation!

Our team is ready to help you sell your home for the highest possible price ASAP
Key Details
Sold Price $1,240,250
Property Type Single Family Home
Sub Type Single Family Residence
Listing Status Sold
Purchase Type For Sale
Square Footage 3,233 sqft
Price per Sqft $383
Subdivision Ware Branch
MLS Listing ID 1395028
Sold Date 11/21/24
Bedrooms 3
Full Baths 2
Half Baths 1
Originating Board Greater Chattanooga REALTORS®
Year Built 1999
Lot Size 1.740 Acres
Acres 1.74
Lot Dimensions 235x160x219x223x31x12x26x27x12x11x27x14x21x25x132
Property Description
Please join me in welcoming to the market this beautifully updated waterfront property, just off the main channel of the Chickamauga lake! Step inside to find a well-appointed two-level home featuring hardwood floors, plantation shutters, large windows displaying picturesque lake vistas, & abundant natural light throughout. The main level boasts a master suite with tray ceilings, while the spacious & beautifully updated kitchen provides an ideal setting for hosting gatherings with family and friends. A gas fireplace awaits you in the great room to provide a cozy and warm experience during the colder days. Upstairs, 2 additional bedrooms & a versatile bonus room offer plenty of space for guests or a growing family. This home now features an updated kitchen, laundry, & master bathroom to include fresh paint, a new luxury stainless steel gas range, new stainless steel dishwasher, new kitchen sink & faucet, new natural stone quartzite countertops in bathroom and kitchen, new floor tile, newly tiled master shower with updated shower fixtures, an updated stainless steel utility sink in laundry room, updated recessed lighting, & other updated light fixtures throughout! This home continues to highlight beautiful hardwood floors throughout and ZERO carpet. Outside, a large back deck beckons for leisurely afternoons spent soaking in the tranquil surroundings. For water enthusiasts, a double-slip dock with an electronic lift provides easy access to the lake, while a floating dock offers the perfect spot for lounging and sunbathing. Safety features such as new lighting & roping ensure peace of mind during waterfront activities. Additional amenities include black aluminum fencing, abundant parking, and ample garage space for vehicles and outdoor equipment. Whether you're seeking a weekend retreat or a permanent residence, this lakeside haven offers a rare opportunity to embrace the beauty of nature in a tranquil setting. Showings begin July 20.
Location
State TN
County Hamilton
Area 1.74
Rooms
Basement Crawl Space, Partial, Unfinished
Interior
Interior Features Cathedral Ceiling(s), Eat-in Kitchen, Granite Counters, High Ceilings, Pantry, Primary Downstairs, Separate Shower, Soaking Tub, Tub/shower Combo, Walk-In Closet(s), Whirlpool Tub
Heating Central, Electric
Cooling Central Air, Electric, Multi Units
Flooring Hardwood, Tile
Fireplaces Number 1
Fireplaces Type Gas Log, Great Room
Equipment Dehumidifier
Fireplace Yes
Window Features Insulated Windows,Wood Frames
Appliance Refrigerator, Free-Standing Gas Range, Electric Water Heater, Disposal, Dishwasher
Heat Source Central, Electric
Laundry Electric Dryer Hookup, Gas Dryer Hookup, Laundry Room, Washer Hookup
Exterior
Exterior Feature Boat Slip, Dock - Floating, Dock - Stationary
Parking Features Garage Door Opener, Garage Faces Rear, Garage Faces Side, Kitchen Level
Garage Spaces 2.0
Garage Description Attached, Garage Door Opener, Garage Faces Rear, Garage Faces Side, Kitchen Level
Utilities Available Cable Available, Electricity Available, Phone Available
View Water, Other
Roof Type Asphalt,Shingle
Porch Covered, Deck, Patio, Porch, Porch - Covered
Total Parking Spaces 2
Garage Yes
Building
Lot Description Gentle Sloping, Lake On Lot, Level, Split Possible, Sprinklers In Front, Sprinklers In Rear, Other
Faces Hwy 58, Left on to Birchwood Pike, Left on to Thatch Rd, Left on to Dogwood Dr, 6206 Dogwood on your Left.
Story Two
Foundation Block
Sewer Septic Tank
Water Public
Structure Type Brick,Fiber Cement
Schools
Elementary Schools Snow Hill Elementary
Middle Schools Hunter Middle
High Schools Central High School
Others
Senior Community No
Tax ID 059g A 015
Security Features Smoke Detector(s)
Acceptable Financing Cash, Conventional, Owner May Carry
Listing Terms Cash, Conventional, Owner May Carry
Read Less




