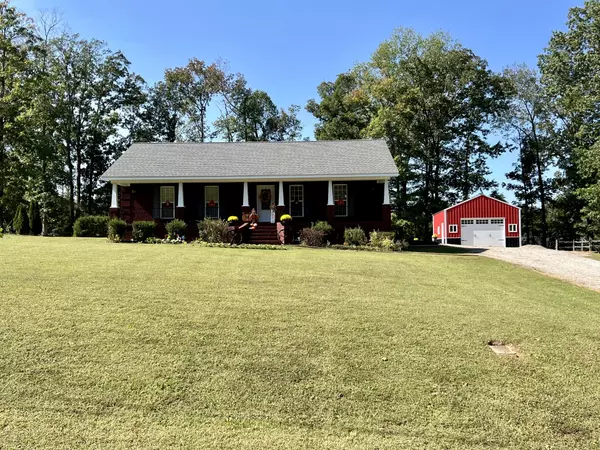For more information regarding the value of a property, please contact us for a free consultation.
300 Rodeo Way Savannah, TN 38372
Want to know what your home might be worth? Contact us for a FREE valuation!

Our team is ready to help you sell your home for the highest possible price ASAP
Key Details
Sold Price $289,000
Property Type Single Family Home
Sub Type Single Family Residence
Listing Status Sold
Purchase Type For Sale
Square Footage 1,344 sqft
Price per Sqft $215
Subdivision Wyngate Estates
MLS Listing ID 2748443
Sold Date 11/22/24
Bedrooms 3
Full Baths 2
HOA Y/N No
Year Built 2014
Annual Tax Amount $1,042
Lot Size 0.970 Acres
Acres 0.97
Lot Dimensions 180X226.99X186X232.21
Property Description
Stunning Custom-Built Brick Home on Nearly an Acre! Don't miss your chance to own this spectacular property, hitting the market for the 1st time! Situated in a great location in the county, this home boasts captivating curb appeal & an immaculate interior that's sure to impress. Perfect for entertaining this holiday season, the spacious living area seamlessly flows into an eat-in kitchen featuring abundant counter space, custom cabinetry, & stainless steel appliances. Convenience is key w/an oversized laundry room that doubles as a pantry! Gleaming hardwood floors extend throughout, adding warmth & charm to every room. Retreat to the primary suite that offers a spacious full bath with double sinks & a walk-in closet. Step outside to find the perfect front porch overlooking a lush lawn & beautiful landscaping. Plus, a fantastic 20x24 shop is included, complete with water & electricity—ideal for hobbies or extra storage. This property is a must-see! Call today to schedule your tour!
Location
State TN
County Hardin County
Rooms
Main Level Bedrooms 3
Interior
Interior Features Ceiling Fan(s), Open Floorplan, Pantry, Walk-In Closet(s)
Heating Central
Cooling Ceiling Fan(s), Central Air
Flooring Finished Wood, Tile
Fireplace Y
Appliance Dishwasher, Refrigerator, Stainless Steel Appliance(s)
Exterior
Garage Spaces 1.0
Utilities Available Water Available
View Y/N false
Roof Type Shingle
Private Pool false
Building
Story 1
Sewer Septic Tank
Water Public
Structure Type Brick
New Construction false
Schools
Elementary Schools Northside Elementary
Middle Schools Hardin County Middle School
High Schools Hardin County High School
Others
Senior Community false
Read Less

© 2025 Listings courtesy of RealTrac as distributed by MLS GRID. All Rights Reserved.




