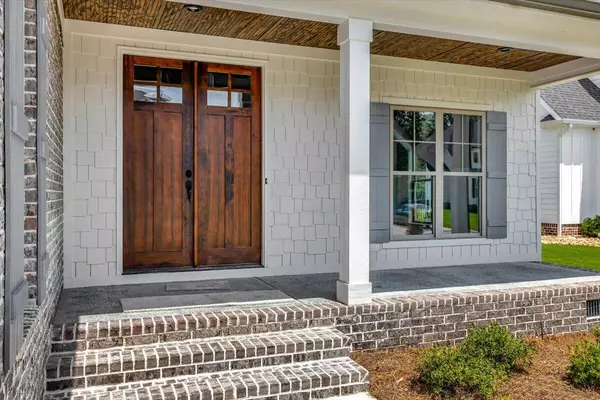For more information regarding the value of a property, please contact us for a free consultation.
8881 Grey Reed DR Ooltewah, TN 37363
Want to know what your home might be worth? Contact us for a FREE valuation!

Our team is ready to help you sell your home for the highest possible price ASAP
Key Details
Sold Price $789,900
Property Type Single Family Home
Sub Type Single Family Residence
Listing Status Sold
Purchase Type For Sale
Square Footage 3,300 sqft
Price per Sqft $239
Subdivision Savannah Cove
MLS Listing ID 1381159
Sold Date 11/22/24
Bedrooms 4
Full Baths 3
Half Baths 1
HOA Fees $62/ann
Originating Board Greater Chattanooga REALTORS®
Year Built 2023
Lot Size 0.320 Acres
Acres 0.32
Lot Dimensions 180.52X43.98X199.03X65.02
Property Description
''Builder Incentive:* Rate Buy Down
(Year 1) 3.99% (Year 2) 4.99% (Year 3) 5.99% and every year after that for the remainder of Mortgage when using Vickie Phillips*Union Home Mortgage *Union Home Mortgage will refinance with no origination fee after year 3, if the interest rate drops below 5.99%
Offer good thru 10-31-2024.
Welcome to 8881 Grey Reed Drive. This property could be the ideal home you've been looking for.
Upon arrival, you'll be greeted by the elegant double front door, setting the tone for what lies inside.
Inside, the house features a stunning cathedral ceiling that complements a floor-to-ceiling stone fireplace, bordered by custom bookshelves and cabinetry.
Natural light floods the great room through a wall of windows, and a covered deck off the great room provides a seamless transition for indoor and outdoor entertaining. The residence boasts finished hardwood floors, unique ceiling designs, tailored cabinetry, and intricate crown molding. The chef's kitchen is equipped with beautiful quartz countertops, a gas range, a farmhouse sink, a butler's pantry, and a spacious walk-in pantry. The kitchen also includes a dining area surrounded by windows.
The main level hosts the primary bedroom with a master bath featuring a tiled walk-in shower and a freestanding tub. Additionally, the laundry room showcases a barn door and a mud bench leading to the primary closet.
Outside, the property features a spacious and level backyard, offering the perfect setting for a pool if that's something you've been considering.
The property sits on a beautiful level lot.
This home is zoned for Ooltewah schools. Savannah Cove is a new community in Ooltewah with scenic ridgeline views of White Oak Mountain. Enjoy the rural feeling yet minutes to everything thriving in Ooltewah such as Cambridge Square and Collegedale Commons for shopping & restaurants.
Location
State TN
County Hamilton
Area 0.32
Rooms
Basement Crawl Space
Interior
Interior Features Cathedral Ceiling(s), Connected Shared Bathroom, Eat-in Kitchen, En Suite, Entrance Foyer, Granite Counters, High Ceilings, Open Floorplan, Pantry, Primary Downstairs, Separate Dining Room, Separate Shower, Tub/shower Combo, Walk-In Closet(s)
Heating Central, Electric, Natural Gas
Cooling Central Air, Electric, Multi Units
Flooring Carpet, Hardwood, Tile
Fireplaces Number 1
Fireplaces Type Gas Log, Great Room
Fireplace Yes
Window Features Vinyl Frames
Appliance Wall Oven, Microwave, Gas Range, Electric Water Heater, Disposal, Dishwasher
Heat Source Central, Electric, Natural Gas
Laundry Electric Dryer Hookup, Gas Dryer Hookup, Laundry Room, Washer Hookup
Exterior
Exterior Feature None
Parking Features Garage Door Opener
Garage Spaces 2.0
Garage Description Attached, Garage Door Opener
Utilities Available Cable Available, Electricity Available, Phone Available, Sewer Connected, Underground Utilities
Roof Type Shingle
Porch Covered, Deck, Patio, Porch, Porch - Covered
Total Parking Spaces 2
Garage Yes
Building
Lot Description Level, Split Possible
Faces Directions: I-24 E towards Knoxville/Atlanta, Merge onto I-75 N via EXIT 185B on the left toward Knoxville. Take the US-11 N/US-64 E exit, EXIT 11, toward Ooltewah. Turn left onto US-11 S/US-64 W/TN-2/Lee Hwy. Continue to follow Lee Hwy. Turn right onto Hunter Rd. Hunter Rd becomes Mountain View Rd. Mountain View Rd becomes Ooltewah Georgetown Rd/County Hwy-1145. Turn left onto Roy Ln. Turn Right on Grey Reed.
Story One and One Half
Foundation Block
Sewer Public Sewer
Water Public
Structure Type Brick,Stone
Schools
Elementary Schools Ooltewah Elementary
Middle Schools Hunter Middle
High Schools Ooltewah
Others
Senior Community No
Tax ID 104j G 011
Security Features Smoke Detector(s)
Acceptable Financing Cash, Conventional
Listing Terms Cash, Conventional
Read Less




