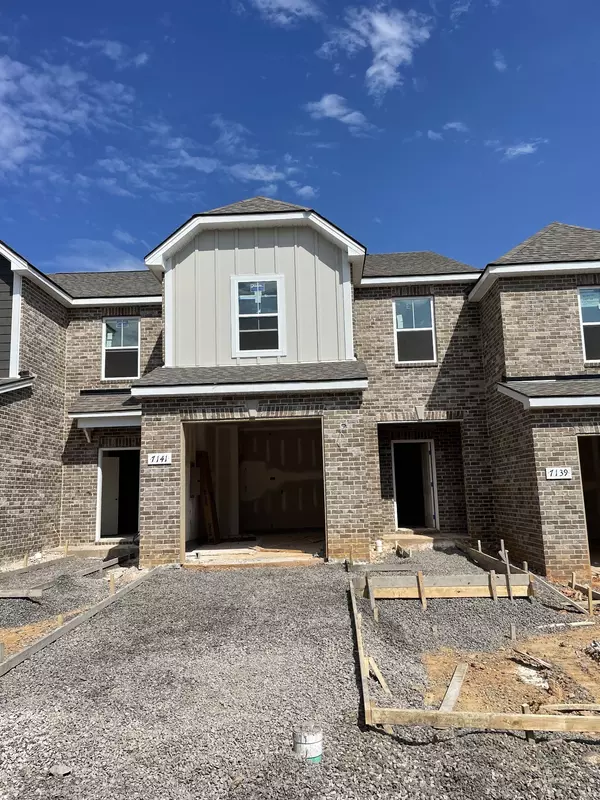For more information regarding the value of a property, please contact us for a free consultation.
7141 Mapleside Lane Fairview, TN 37062
Want to know what your home might be worth? Contact us for a FREE valuation!

Our team is ready to help you sell your home for the highest possible price ASAP
Key Details
Sold Price $345,340
Property Type Single Family Home
Sub Type Single Family Residence
Listing Status Sold
Purchase Type For Sale
Square Footage 1,470 sqft
Price per Sqft $234
Subdivision Adams Preserve
MLS Listing ID 2737132
Sold Date 11/15/24
Bedrooms 3
Full Baths 2
Half Baths 1
HOA Fees $205/mo
HOA Y/N Yes
Year Built 2024
Annual Tax Amount $2,412
Property Description
Welcome to Adams Preserve, a brand-new townhouse community offering the best value in Williamson County! This "Grisham" townhome offers exceptional location with the benefits of Williamson County schools. The open floor plan is perfect for modern living, with a spacious living and dining area ideal for entertaining. The Kitchen boasts white cabinetry, quartz countertops and stainless steel appliances, providing a bright and contemporary feel. The Owner's Suite is a true retreat, complete with a luxurious bathroom featuring a tiled shower, dual vanities with quartz countertops and a large walk-in closet! Enjoy outdoor living on your back patio with a view of green, perfect for relaxation and outdoor entertaining. This is a fantastic opportunity to own a stylish and modern townhouse at an unbeatable price. Townhome pricing reflects a $25,000 discount for our "Grand Opening". Buyers will also receive 1st year of HOA dues/2-year Rec Center Membership covered by Pulte. We love Realtors!
Location
State TN
County Williamson County
Interior
Interior Features Entry Foyer, Pantry
Heating Central
Cooling Central Air
Flooring Carpet, Tile, Vinyl
Fireplace N
Appliance Dishwasher, Disposal, Microwave
Exterior
Garage Spaces 1.0
Utilities Available Water Available
View Y/N false
Private Pool false
Building
Lot Description Level
Story 2
Sewer Public Sewer
Water Public
Structure Type Fiber Cement,Brick
New Construction true
Schools
Elementary Schools Westwood Elementary School
Middle Schools Fairview Middle School
High Schools Fairview High School
Others
HOA Fee Include Exterior Maintenance,Maintenance Grounds,Insurance
Senior Community false
Read Less

© 2025 Listings courtesy of RealTrac as distributed by MLS GRID. All Rights Reserved.




