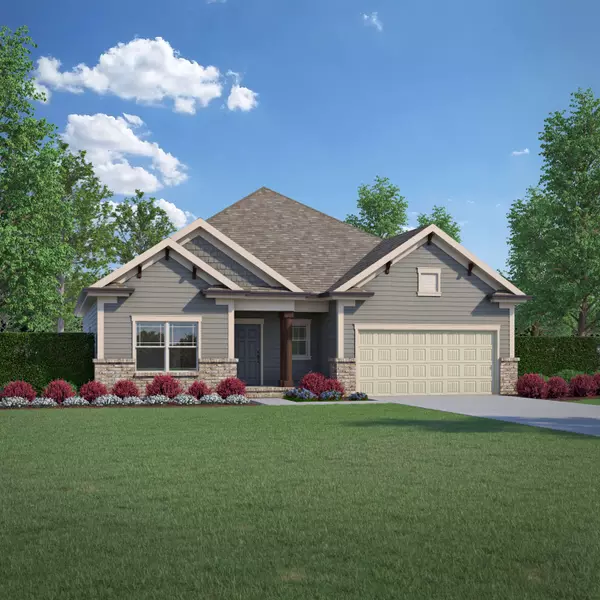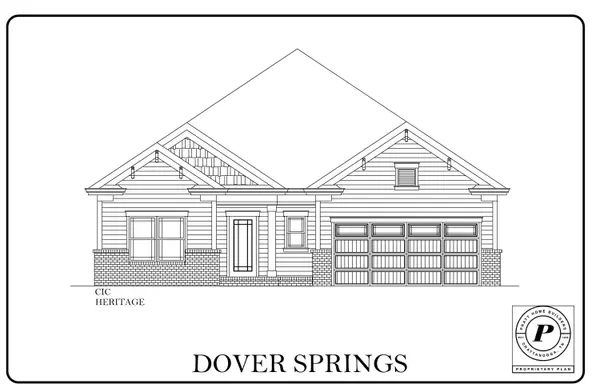For more information regarding the value of a property, please contact us for a free consultation.
7418 Tailgate LOOP Ooltewah, TN 37363
Want to know what your home might be worth? Contact us for a FREE valuation!

Our team is ready to help you sell your home for the highest possible price ASAP
Key Details
Sold Price $449,858
Property Type Single Family Home
Sub Type Single Family Residence
Listing Status Sold
Purchase Type For Sale
Square Footage 1,845 sqft
Price per Sqft $243
Subdivision Grove On Providence
MLS Listing ID 1396977
Sold Date 11/25/24
Bedrooms 3
Full Baths 2
HOA Fees $83/ann
Originating Board Greater Chattanooga REALTORS®
Year Built 2024
Lot Size 6,969 Sqft
Acres 0.16
Lot Dimensions 133x55
Property Description
NEW CONSTRUCTION in Ooltewah, TN -- Welcome to one of Ooltewah's newest communities, The Grove on Providence. Lifestyle, location and value highlight this new Pratt Home Builders community. Located minutes away to I-75 access and Cambridge Square with views of White Oak Mountain. With a sidewalks throughout, a brand new community pool to enjoy, and a dog park for the pups - there's so much to love about living at The Grove on Providence.
The Dover Springs home design offers single-level living with an open and spacious great room and kitchen area. The kitchen features a large H-Style island with painted cabinets, tile backsplash, elegant granite countertops and under counter lighting. The primary bathroom offers a large spa type shower with a tile bench. The home features both a drop zone and Mud room in addition to the laundry room when you come in through the garage entrance. Retreat to a covered patio off of the great room for morning coffee. Schedule a tour for this beautiful home today!
BUY a Designer Market Home & get a $20K Rate Buydown!**
**Lender to contribute 1% of loan amount. Pratt to include up to $15,000 toward discount points. Must use Gabe Whitmer Team at FirstBank or Bruce Seigel at Movement Mortgage. Offer only eligible on Purchase Agreements written from August 1st through August 31st, 2024. Does not include prior sales and cannot be combined with any other incentive.
Location
State TN
County Hamilton
Area 0.16
Rooms
Basement None
Interior
Interior Features Double Vanity, Entrance Foyer, Granite Counters, High Ceilings, Low Flow Plumbing Fixtures, Open Floorplan, Pantry, Primary Downstairs, Walk-In Closet(s)
Heating Central, Natural Gas
Cooling Central Air, Electric
Flooring Carpet, Luxury Vinyl, Plank, Tile
Fireplaces Number 1
Fireplaces Type Gas Log, Great Room
Fireplace Yes
Window Features Insulated Windows,Vinyl Frames
Appliance Microwave, Gas Water Heater, Electric Range, Disposal, Dishwasher
Heat Source Central, Natural Gas
Laundry Electric Dryer Hookup, Gas Dryer Hookup, Laundry Room, Washer Hookup
Exterior
Exterior Feature Lighting
Parking Features Garage Door Opener, Garage Faces Front, Kitchen Level
Garage Spaces 2.0
Garage Description Attached, Garage Door Opener, Garage Faces Front, Kitchen Level
Pool Community
Community Features Playground, Sidewalks
Utilities Available Cable Available, Electricity Available, Phone Available, Sewer Connected, Underground Utilities
Roof Type Asphalt,Shingle
Porch Covered, Deck, Patio, Porch, Porch - Covered
Total Parking Spaces 2
Garage Yes
Building
Lot Description Split Possible
Faces I-75. Exit 11. Right onto Mountain View. Take Round about to Ooltewah-Georgetown. Take left onto Providence Road. Straight for .5 miles. Turn left into neighborhood. Take the first left into the neighborhood - home will be on the left side in the new phase - Homesite 39.
Story One
Foundation Concrete Perimeter, Slab
Water Public
Structure Type Brick,Fiber Cement
Schools
Elementary Schools Ooltewah Elementary
Middle Schools Hunter Middle
High Schools Ooltewah
Others
Senior Community No
Tax ID Unknown
Security Features Smoke Detector(s)
Acceptable Financing Cash, Conventional, FHA, VA Loan
Listing Terms Cash, Conventional, FHA, VA Loan
Read Less




