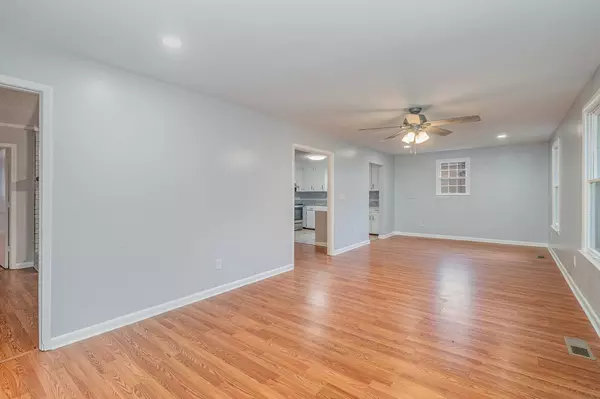For more information regarding the value of a property, please contact us for a free consultation.
2115 Arrow Ct Murfreesboro, TN 37127
Want to know what your home might be worth? Contact us for a FREE valuation!

Our team is ready to help you sell your home for the highest possible price ASAP
Key Details
Sold Price $369,000
Property Type Single Family Home
Sub Type Single Family Residence
Listing Status Sold
Purchase Type For Sale
Square Footage 3,246 sqft
Price per Sqft $113
Subdivision Wilson Estates Sec 1
MLS Listing ID 2698319
Sold Date 01/21/25
Bedrooms 6
Full Baths 2
Half Baths 1
HOA Y/N No
Year Built 1976
Annual Tax Amount $2,810
Lot Size 0.300 Acres
Acres 0.3
Property Description
* Back on the Market with great price Improvement and seller offering up to $10,000 credit towards buyers closing cost, prepaid's, or rate buy down with full price offer. Welcome to your new home! This move-in-ready gem boasts 6 spacious bedrooms and 2.5 modern bathrooms, freshly painted throughout for a bright and inviting atmosphere. The updated kitchen features sleek new stainless steel appliances, stunning granite countertops, and freshly painted cabinets. Enjoy the fresh look of new lighting and ceiling fans installed throughout. Both full bathrooms have been beautifully updated with stylish new tile and vanities. Outside, you'll find a large, level lot complete with a convenient 3-car carport and a handy storage building. This home is ideal for families needing extra space or investors seeking a lucrative rental property. Don't miss the opportunity to make this wonderful property your own!
Location
State TN
County Rutherford County
Rooms
Main Level Bedrooms 6
Interior
Interior Features Ceiling Fan(s), Extra Closets
Heating Electric, Heat Pump
Cooling Ceiling Fan(s), Central Air, Electric
Flooring Laminate, Tile
Fireplaces Number 1
Fireplace Y
Appliance Stainless Steel Appliance(s)
Exterior
Utilities Available Electricity Available, Water Available
View Y/N false
Roof Type Metal
Private Pool false
Building
Lot Description Level
Story 1
Sewer Public Sewer
Water Public
Structure Type Brick,Vinyl Siding
New Construction false
Schools
Elementary Schools Black Fox Elementary
Middle Schools Whitworth-Buchanan Middle School
High Schools Riverdale High School
Others
Senior Community false
Read Less

© 2025 Listings courtesy of RealTrac as distributed by MLS GRID. All Rights Reserved.




