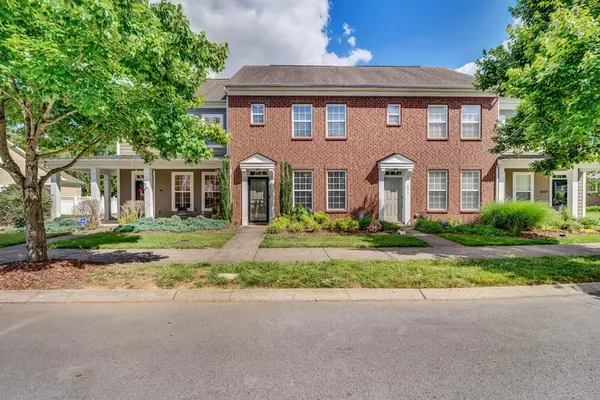For more information regarding the value of a property, please contact us for a free consultation.
2025 Avery Park Dr Smyrna, TN 37167
Want to know what your home might be worth? Contact us for a FREE valuation!

Our team is ready to help you sell your home for the highest possible price ASAP
Key Details
Sold Price $310,000
Property Type Townhouse
Sub Type Townhouse
Listing Status Sold
Purchase Type For Sale
Square Footage 1,280 sqft
Price per Sqft $242
Subdivision Lenox Of Smyrna Sec 1 Ph 1
MLS Listing ID 2666729
Sold Date 11/25/24
Bedrooms 3
Full Baths 2
Half Baths 1
HOA Fees $127/mo
HOA Y/N Yes
Year Built 2008
Annual Tax Amount $1,224
Lot Size 1,742 Sqft
Acres 0.04
Lot Dimensions 20 X 95.46 IRR
Property Description
Neighborhood oasis, this town home is tucked in a neighborhood perfect for your budding family. This 3-bedroom 2.5 bath space has a great set up and instant access to the park and playground just across the quiet street, not to mention the quiet tree lined space behind the home. The neighborhood also includes a few small businesses within walking distance. Local elementary school only a 10-minute walk. Tons of updates! Updated quartz sink in the kitchen along with a new wine rack and extra cupboards in the nook. Laundry room has customized cabinetry to increase functionality; washer/dryer negotiable. Under the stairs is a kid sized reading nook, perfect little hideout, or even a pet room. New ceiling fans in all bedrooms and living room. Good sized closets with each room and double vanity master suite. 2 dedicated parking spots behind the home as well as open parking in front of the home. Come check out this great home in the perfect location! It won't last long.
Location
State TN
County Rutherford County
Interior
Interior Features Ceiling Fan(s), Walk-In Closet(s)
Heating Central
Cooling Central Air
Flooring Laminate, Tile
Fireplace N
Exterior
Utilities Available Water Available
View Y/N false
Roof Type Shingle
Private Pool false
Building
Story 2
Sewer Public Sewer
Water Public
Structure Type Brick,Vinyl Siding
New Construction false
Schools
Elementary Schools Stewartsboro Elementary
Middle Schools Stewarts Creek Middle School
High Schools Stewarts Creek High School
Others
HOA Fee Include Exterior Maintenance,Maintenance Grounds
Senior Community false
Read Less

© 2025 Listings courtesy of RealTrac as distributed by MLS GRID. All Rights Reserved.




