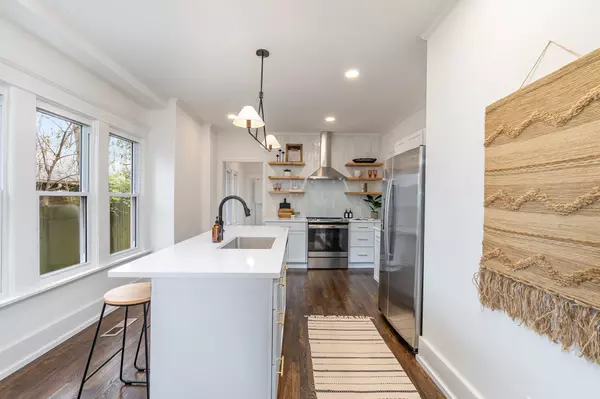For more information regarding the value of a property, please contact us for a free consultation.
1105 Petway Ave Nashville, TN 37206
Want to know what your home might be worth? Contact us for a FREE valuation!

Our team is ready to help you sell your home for the highest possible price ASAP
Key Details
Sold Price $602,500
Property Type Single Family Home
Sub Type Single Family Residence
Listing Status Sold
Purchase Type For Sale
Square Footage 1,260 sqft
Price per Sqft $478
Subdivision Cobbs/R K Brown
MLS Listing ID 2661298
Sold Date 11/25/24
Bedrooms 2
Full Baths 2
HOA Y/N No
Year Built 1922
Annual Tax Amount $2,929
Lot Size 7,405 Sqft
Acres 0.17
Lot Dimensions 50 X 150
Property Description
This fully renovated, historic craftsman cottage in desirable Eastwood Neighbors is a must-see. Incredible location – walking distance to some of the best restaurants in Nashville and minutes from all of the Lockeland Springs hot spots. Original 1922 hardwoods and trim are seamlessly blended with contemporary elegance. The heart of this home is the brand new, thoughtfully-designed kitchen featuring stunning quartz countertops, stylish open shelving, and brand new stainless steel appliances. The master suite includes a beautiful walk-in shower, double vanity, and his and her closets. The guest bath has been fully renovated with a tiled tub/shower combo. The large, fenced backyard is a paradise for hosting with an oversized deck and firepit area. New, concrete driveway with parking for two. Brand new roof and gutters. DADU eligible.
Location
State TN
County Davidson County
Rooms
Main Level Bedrooms 2
Interior
Interior Features Primary Bedroom Main Floor, Kitchen Island
Heating Central
Cooling Central Air
Flooring Finished Wood, Tile
Fireplaces Number 1
Fireplace Y
Appliance Dishwasher, Disposal, Refrigerator
Exterior
Exterior Feature Storage
Utilities Available Water Available
View Y/N false
Private Pool false
Building
Story 1
Sewer Public Sewer
Water Public
Structure Type Brick
New Construction false
Schools
Elementary Schools Rosebank Elementary
Middle Schools Stratford Stem Magnet School Lower Campus
High Schools Stratford Stem Magnet School Upper Campus
Others
Senior Community false
Read Less

© 2025 Listings courtesy of RealTrac as distributed by MLS GRID. All Rights Reserved.




