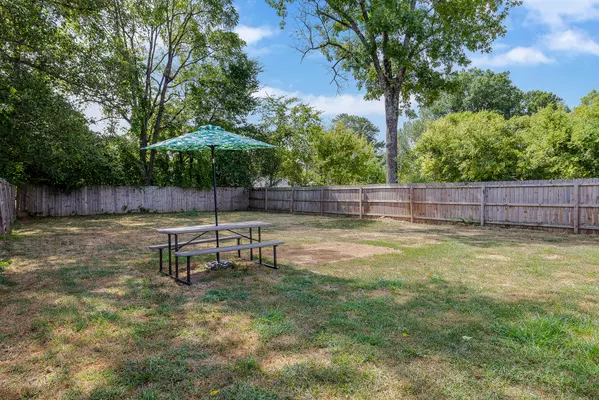For more information regarding the value of a property, please contact us for a free consultation.
1524 Keeble ST Chattanooga, TN 37412
Want to know what your home might be worth? Contact us for a FREE valuation!

Our team is ready to help you sell your home for the highest possible price ASAP
Key Details
Sold Price $275,000
Property Type Single Family Home
Sub Type Single Family Residence
Listing Status Sold
Purchase Type For Sale
Square Footage 1,120 sqft
Price per Sqft $245
MLS Listing ID 1395650
Sold Date 11/25/24
Style Contemporary
Bedrooms 3
Full Baths 2
Originating Board Greater Chattanooga REALTORS®
Year Built 2020
Lot Size 7,840 Sqft
Acres 0.18
Lot Dimensions 48x157x50x157
Property Description
Discover modern living at its finest in this impeccably designed home conveniently situated near Chattanooga and Georgia. This stylish residence has contemporary flair and comfort throughout. Step inside to find an open-concept layout that seamlessly connects the living, dining, and kitchen areas, perfect for both everyday living and entertaining.
Outside, the expansive fenced-in backyard provides a private oasis for outdoor activities and gatherings, offering plenty of room for pets and play. Located in a desirable area, this home combines modern convenience with proximity to urban amenities and natural beauty. Whether you're commuting or exploring nearby attractions, this location offers the best of both worlds. Don't miss the opportunity to make this contemporary gem your new home. Schedule a showing today and envision yourself enjoying the perfect blend of sophistication and relaxation.
Location
State TN
County Hamilton
Area 0.18
Interior
Interior Features Granite Counters, High Ceilings, Open Floorplan, Pantry, Primary Downstairs, Tub/shower Combo, Walk-In Closet(s)
Heating Ceiling, Central
Cooling Central Air, Electric
Fireplace No
Window Features Vinyl Frames
Appliance Microwave, Free-Standing Electric Range, Electric Water Heater, Disposal, Dishwasher
Heat Source Ceiling, Central
Laundry Electric Dryer Hookup, Gas Dryer Hookup, Laundry Closet, Washer Hookup
Exterior
Exterior Feature Other
Parking Features Driveway
Garage Description Driveway
Community Features None
Utilities Available Cable Available, Electricity Available, Phone Available, Sewer Connected
Roof Type Shingle
Porch Deck, Patio, Porch, Porch - Covered
Garage No
Building
Lot Description Level
Faces From I-75 S, take Exit 1 for East Ridge/ Ringgold Road and turn right. In 1 mile, turn left onto Keeble Street. Home is on the left, sign in yard.
Story One
Foundation Slab
Sewer Public Sewer
Water Public
Architectural Style Contemporary
Structure Type Brick,Fiber Cement
Schools
Elementary Schools Spring Creek Elementary
Middle Schools East Ridge
High Schools East Ridge High
Others
Senior Community No
Tax ID 169k K 018.01
Security Features Smoke Detector(s)
Acceptable Financing Cash, Conventional, FHA, VA Loan, Owner May Carry
Listing Terms Cash, Conventional, FHA, VA Loan, Owner May Carry
Read Less




