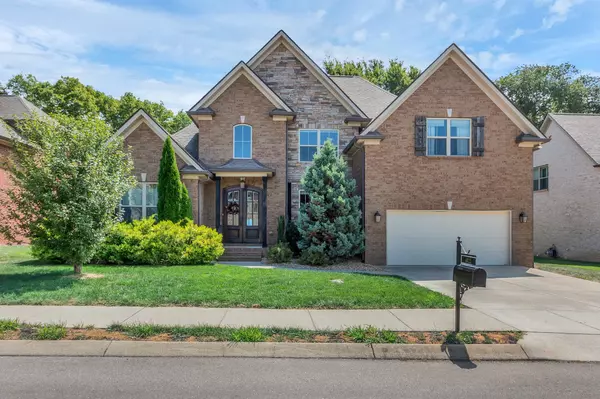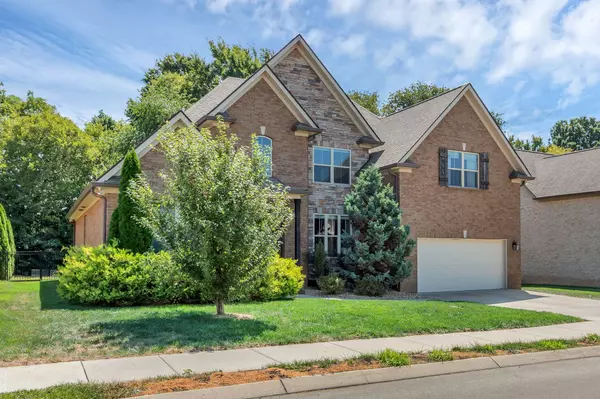For more information regarding the value of a property, please contact us for a free consultation.
4022 Haversack Dr Spring Hill, TN 37174
Want to know what your home might be worth? Contact us for a FREE valuation!

Our team is ready to help you sell your home for the highest possible price ASAP
Key Details
Sold Price $750,000
Property Type Single Family Home
Sub Type Single Family Residence
Listing Status Sold
Purchase Type For Sale
Square Footage 3,112 sqft
Price per Sqft $241
Subdivision Arbors @ Autumn Ridge Ph12 Sec1
MLS Listing ID 2693420
Sold Date 11/26/24
Bedrooms 4
Full Baths 3
HOA Fees $34/qua
HOA Y/N Yes
Year Built 2017
Annual Tax Amount $3,118
Lot Size 9,147 Sqft
Acres 0.21
Lot Dimensions 77.6 X 120
Property Description
Stunning, all brick 4 bedroom, 3 bath home in sought after Arbors of Autumn Ridge! Located on a premiere tree lined lot, this one-owner, meticulous home with two bedrooms on main floor and lovely ensuite in primary bedroom. Fabulous custom kitchen is a chef's dream with loads of cabinet storage, granite countertops, double oven, stainless steel appliances, gas stove, large pantry and center island. Home also features tankless water heater and glistening hardwood floors in all main level common areas. Custom millwork throughout with with exquisite trim detail. Huge covered back porch overlooks extremely private fenced in park-like setting yard. Home is in pristine condition and is the perfect layout for both relaxation and entertaining. Prime location in the heart of Spring Hill business district - minutes to shopping, restaurants and entertainment. Zoned for award winning Williamson County Schools! This home offers convenience, style and excellence!
Location
State TN
County Williamson County
Rooms
Main Level Bedrooms 2
Interior
Interior Features Ceiling Fan(s), Entry Foyer, Extra Closets, Storage, Walk-In Closet(s), Primary Bedroom Main Floor
Heating Electric, Natural Gas
Cooling Central Air, Electric
Flooring Carpet, Finished Wood, Tile
Fireplaces Number 1
Fireplace Y
Appliance Dishwasher, Disposal, Microwave
Exterior
Exterior Feature Garage Door Opener
Garage Spaces 2.0
Utilities Available Electricity Available, Water Available
View Y/N false
Private Pool false
Building
Lot Description Level
Story 2
Sewer Public Sewer
Water Public
Structure Type Brick
New Construction false
Schools
Elementary Schools Amanda H. North Elementary School
Middle Schools Heritage Middle School
High Schools Independence High School
Others
Senior Community false
Read Less

© 2025 Listings courtesy of RealTrac as distributed by MLS GRID. All Rights Reserved.




