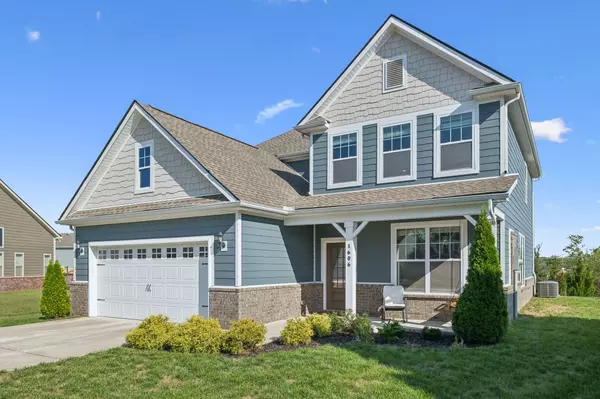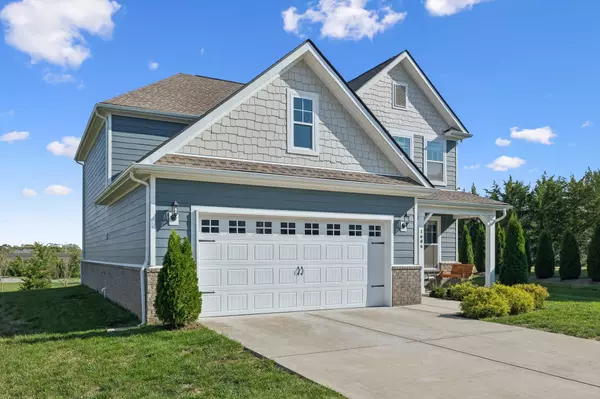For more information regarding the value of a property, please contact us for a free consultation.
1606 Lannister Ave Murfreesboro, TN 37128
Want to know what your home might be worth? Contact us for a FREE valuation!

Our team is ready to help you sell your home for the highest possible price ASAP
Key Details
Sold Price $460,000
Property Type Single Family Home
Sub Type Single Family Residence
Listing Status Sold
Purchase Type For Sale
Square Footage 2,505 sqft
Price per Sqft $183
Subdivision Blackman Station Sec 1
MLS Listing ID 2744421
Sold Date 11/26/24
Bedrooms 4
Full Baths 3
HOA Fees $75/mo
HOA Y/N Yes
Year Built 2020
Annual Tax Amount $2,970
Lot Size 7,840 Sqft
Acres 0.18
Property Description
1% closing cost credit of loan amount with Suggested Lender! Welcome to your dream home in the desirable Triple Blackman school district! This charming modern residence, built in 2020 and nestled in a quiet cul-de-sac, offers the perfect blend of style and comfort. Modern upgrades include shiplap accents, board and batten details, elegant trim work and built-in features. Main level includes office space, guest room and open floor plan combining dining room, living room with electric fireplace, and spacious kitchen with sleek white cabinetry, tiled backsplash and a large island. Upstairs features primary suite with oversized bathroom with double vanities, tiled walk-in shower, and walk-in closet. Two additional bedrooms, a full bathroom, and bonus living area provide room for family or guests. Private back patio with large backyard! Built in desk, built in shoe cabinet in foyer, built in cabinetry in upstairs bonus room, and Murphy bed remain with home!
Location
State TN
County Rutherford County
Rooms
Main Level Bedrooms 1
Interior
Interior Features Built-in Features, Ceiling Fan(s), Open Floorplan, Pantry, Smart Camera(s)/Recording, Smart Thermostat, Storage, Walk-In Closet(s), Primary Bedroom Main Floor
Heating Central, Electric
Cooling Central Air, Electric
Flooring Carpet, Finished Wood, Tile
Fireplaces Number 1
Fireplace Y
Appliance Dishwasher, Disposal, Microwave
Exterior
Exterior Feature Garage Door Opener
Garage Spaces 2.0
Utilities Available Electricity Available, Water Available
View Y/N false
Roof Type Shingle
Private Pool false
Building
Lot Description Cul-De-Sac
Story 2
Sewer Public Sewer
Water Public
Structure Type Fiber Cement,Frame
New Construction false
Schools
Elementary Schools Blackman Elementary School
Middle Schools Blackman Middle School
High Schools Blackman High School
Others
HOA Fee Include Maintenance Grounds
Senior Community false
Read Less

© 2025 Listings courtesy of RealTrac as distributed by MLS GRID. All Rights Reserved.




