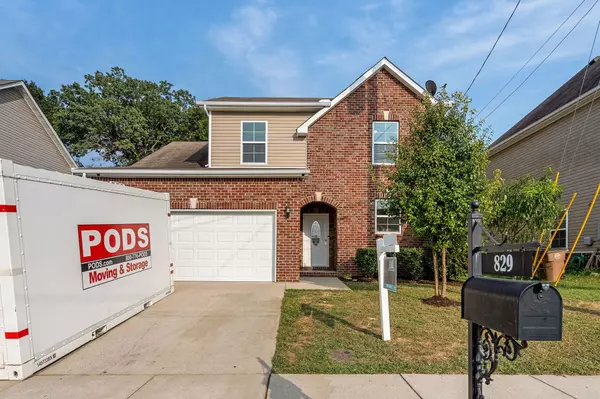For more information regarding the value of a property, please contact us for a free consultation.
829 Pin Oak Dr Antioch, TN 37013
Want to know what your home might be worth? Contact us for a FREE valuation!

Our team is ready to help you sell your home for the highest possible price ASAP
Key Details
Sold Price $405,000
Property Type Single Family Home
Sub Type Single Family Residence
Listing Status Sold
Purchase Type For Sale
Square Footage 1,730 sqft
Price per Sqft $234
Subdivision Marhaden Pointe
MLS Listing ID 2704404
Sold Date 11/26/24
Bedrooms 3
Full Baths 2
Half Baths 1
HOA Fees $60/mo
HOA Y/N Yes
Year Built 2017
Annual Tax Amount $2,104
Lot Size 6,098 Sqft
Acres 0.14
Lot Dimensions 50 X 120
Property Description
NEW Carpet! NEW Paint! New Ceramic Floors! Just need NEW OWNER for this MOVE-IN-READY Home! Conveniently located in prime location and close to major retail stores, shopping, restaurants and interstate access....this property will not last long. Primary Bedroom & Beautifully Custom Remodeled Full Primary Bathroom are located on the main level as well as 1/2 Bathroom and Laundry Room. 2 Large Bedrooms, Bonus/Office/Flex Room with NEW Ceramic Flooring along with Full Bathroom complete the 2nd level. Additional Walk-In floored space to store holiday decor, seasonal clothing, etc... upstairs as well. Owner spared no expense with has Stainless Appliances, Granite Countertops and NEW Microwave in the Kitchen. All New Smoke Detectors installed throughout as well! The Large Backyard has a full privacy fence and is ready for entertaining and outdoor enjoyment this Fall! Schedule your private showing today!
Location
State TN
County Davidson County
Rooms
Main Level Bedrooms 1
Interior
Interior Features Primary Bedroom Main Floor
Heating Central
Cooling Central Air
Flooring Carpet, Tile
Fireplace N
Appliance Dishwasher, Disposal, Ice Maker, Microwave, Refrigerator, Stainless Steel Appliance(s)
Exterior
Garage Spaces 2.0
Utilities Available Water Available
View Y/N false
Private Pool false
Building
Story 2
Sewer Public Sewer
Water Public
Structure Type Brick,Vinyl Siding
New Construction false
Schools
Elementary Schools Mt. View Elementary
Middle Schools John F. Kennedy Middle
High Schools Antioch High School
Others
Senior Community false
Read Less

© 2025 Listings courtesy of RealTrac as distributed by MLS GRID. All Rights Reserved.




