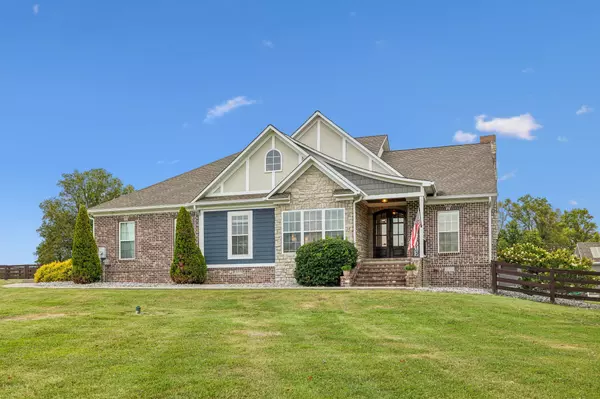For more information regarding the value of a property, please contact us for a free consultation.
1232 Hardison Rd Columbia, TN 38401
Want to know what your home might be worth? Contact us for a FREE valuation!

Our team is ready to help you sell your home for the highest possible price ASAP
Key Details
Sold Price $965,000
Property Type Single Family Home
Sub Type Single Family Residence
Listing Status Sold
Purchase Type For Sale
Square Footage 2,176 sqft
Price per Sqft $443
Subdivision Terrell Branch Est
MLS Listing ID 2698576
Sold Date 11/14/24
Bedrooms 3
Full Baths 2
HOA Y/N No
Year Built 2013
Annual Tax Amount $2,716
Lot Size 8.720 Acres
Acres 8.72
Property Description
Situated in the picturesque Carter's Creek corridor, this stunning 3-bedroom, 2-bath modern farmhouse offers the perfect blend of rural charm and contemporary living. Just minutes from Spring Hill, Downtown Columbia, Leipers Fork, and Franklin, this 2,156 sq ft home is nestled on 8.72 breathtaking acres with two buildable lots and two peaceful creeks. Fully remodeled in 2022, the home features a beautiful kitchen with vaulted ceilings, granite countertops, real wood floors, and a dedicated office space perfect for remote work. Enjoy the expansive stamped concrete patio and a charming she shed/chicken coop, ideal for outdoor living. With high-speed fiber internet, usable acreage, and a majestic oak tree in the front yard, this property is a rare find that combines convenience, beauty, and space. Experience the tranquility of rural living with easy access to nearby towns in this custom, move-in-ready mini farm.
Location
State TN
County Maury County
Rooms
Main Level Bedrooms 3
Interior
Interior Features Ceiling Fan(s), Entry Foyer, High Ceilings, Open Floorplan, Pantry, Walk-In Closet(s), Primary Bedroom Main Floor, High Speed Internet, Kitchen Island
Heating Central
Cooling Ceiling Fan(s), Central Air, Electric
Flooring Finished Wood, Tile
Fireplaces Number 1
Fireplace Y
Appliance Dishwasher, Microwave, Refrigerator, Stainless Steel Appliance(s)
Exterior
Exterior Feature Garage Door Opener, Storage
Garage Spaces 2.0
Utilities Available Electricity Available, Water Available
View Y/N true
View Water
Roof Type Shingle
Private Pool false
Building
Lot Description Level, Private
Story 1
Sewer Septic Tank
Water Public
Structure Type Hardboard Siding,Brick
New Construction false
Schools
Elementary Schools Spring Hill Elementary
Middle Schools Spring Hill Middle School
High Schools Spring Hill High School
Others
Senior Community false
Read Less

© 2025 Listings courtesy of RealTrac as distributed by MLS GRID. All Rights Reserved.




