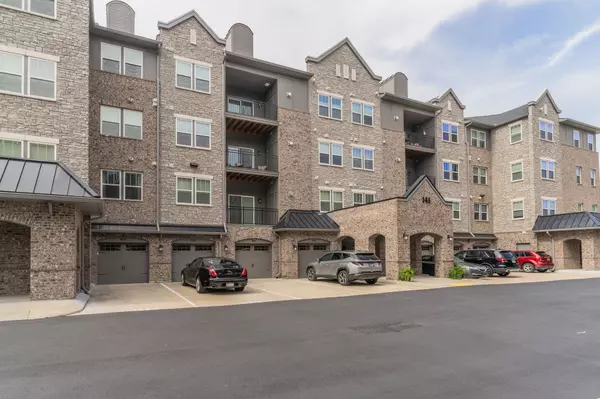For more information regarding the value of a property, please contact us for a free consultation.
141 Saundersville Rd #2304 Hendersonville, TN 37075
Want to know what your home might be worth? Contact us for a FREE valuation!

Our team is ready to help you sell your home for the highest possible price ASAP
Key Details
Sold Price $320,000
Property Type Condo
Sub Type Flat Condo
Listing Status Sold
Purchase Type For Sale
Square Footage 1,529 sqft
Price per Sqft $209
Subdivision Gatherings
MLS Listing ID 2701019
Sold Date 11/22/24
Bedrooms 2
Full Baths 2
HOA Fees $390/mo
HOA Y/N Yes
Year Built 2020
Annual Tax Amount $2,622
Property Description
Step into Hendersonville's only luxury senior living! Designed w/ enjoyment & safety in mind. This vibrant 55+ community is walking distance to the library, park, shopping, coffee houses, movie theatre & restaurants. <30 mins to Airport or downtown Nashville. Near medical facilities, golf & the lake. Enjoy a secure well-lit building, manicured grounds & local greenways(see attached). Featuring large open kitchen w/ SS appliances, gas cooktop, granite & walk-in pantry, neutral colors throughout & move-in ready, covered private balcony to enjoy rain or shine, beautiful LVP flooring & extra large primary suite w/ sitting area & walk-in closet. Perfect floor plan to entertain your friends & neighbors or just relax. Comfortable lobby area for gathering w/ new friends. One car garage w/ exterior & interior access. W/D & all kitchen appliances to remain! Schedule a showing today & experience luxurious low-maintenence living
Location
State TN
County Sumner County
Rooms
Main Level Bedrooms 2
Interior
Interior Features Extra Closets, Walk-In Closet(s)
Heating ENERGY STAR Qualified Equipment, Natural Gas
Cooling Central Air, Electric
Flooring Carpet, Finished Wood, Laminate, Tile
Fireplace N
Appliance Dishwasher, Dryer, Microwave, Refrigerator, Stainless Steel Appliance(s), Washer
Exterior
Exterior Feature Balcony, Garage Door Opener
Garage Spaces 1.0
Utilities Available Electricity Available, Water Available
View Y/N true
View City
Private Pool false
Building
Lot Description Level
Story 1
Sewer Public Sewer
Water Public
Structure Type Brick,Stone
New Construction false
Schools
Elementary Schools George A Whitten Elementary
Middle Schools Knox Doss Middle School At Drakes Creek
High Schools Station Camp High School
Others
HOA Fee Include Exterior Maintenance,Maintenance Grounds,Insurance,Trash
Senior Community true
Read Less

© 2025 Listings courtesy of RealTrac as distributed by MLS GRID. All Rights Reserved.




