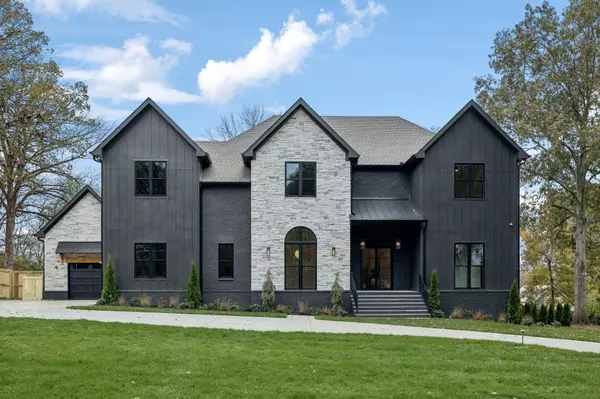For more information regarding the value of a property, please contact us for a free consultation.
6215 Bresslyn Rd Nashville, TN 37205
Want to know what your home might be worth? Contact us for a FREE valuation!

Our team is ready to help you sell your home for the highest possible price ASAP
Key Details
Sold Price $3,225,830
Property Type Single Family Home
Sub Type Single Family Residence
Listing Status Sold
Purchase Type For Sale
Square Footage 6,251 sqft
Price per Sqft $516
Subdivision West Meade Farms
MLS Listing ID 2618517
Sold Date 11/26/24
Bedrooms 6
Full Baths 5
Half Baths 2
HOA Y/N No
Year Built 2024
Annual Tax Amount $6,183
Lot Size 0.900 Acres
Acres 0.9
Lot Dimensions 122 X 337
Property Description
Nestled on nearly an acre in the heart of Downtown Nashville, this exquisite custom-built home combines elegance with modern design, offering an unparalleled living experience. From its thoughtfully designed layout to its meticulous craftsmanship, every detail has been curated for those who appreciate luxury and comfort. As you enter, you're greeted by soaring ceilings with wood beams that extend throughout the open-concept living areas. The living room is a true showpiece, featuring a stunning concrete fireplace flanked by custom built-ins and floating shelves. Sliding glass doors open to a massive covered patio, offering seamless indoor-outdoor living, and providing a picturesque view of the expansive, fenced backyard. The gourmet kitchen is a chef's dream, with premium finishes including a concrete vent hood, double ovens, a pot filler, and custom cabinetry. The striking waterfall countertops on the island provide a bold centerpiece, while the adjacent breakfast nook with built-in seating offers a cozy place to enjoy your morning coffee. A glass wine room off the living area adds a touch of sophistication, displaying your collection in style. Adjacent to the kitchen, the butler's pantry is a standout feature, offering a dishwasher, microwave, prep sink, and an abundance of storage. A unique "Costco door" from the garage makes unloading groceries a breeze. The luxurious primary suite is a private sanctuary, with a spa-like ensuite bathroom featuring a beautifully tiled shower, freestanding tub, double vanities, and a unique his-and-hers wraparound closet with washer/dryer. Upstairs, you'll find a thoughtfully designed bonus room with a wet bar and wine fridge, an additional office space, three generously sized bedrooms, each with its own full bath, as well as a hobby room, media room, and a balcony that overlooks the serene backyard. The back covered patio is a stunning outdoor retreat, featuring a fireplace and built-in grill, perfect for entertaining.
Location
State TN
County Davidson County
Rooms
Main Level Bedrooms 2
Interior
Interior Features Built-in Features, Ceiling Fan(s), Entry Foyer, Extra Closets, Open Floorplan, Pantry, Storage, Walk-In Closet(s), Wet Bar, Primary Bedroom Main Floor
Heating Natural Gas
Cooling Central Air, Electric
Flooring Finished Wood, Tile
Fireplaces Number 2
Fireplace Y
Appliance Dishwasher, Disposal, Freezer, Microwave, Refrigerator
Exterior
Exterior Feature Garage Door Opener, Irrigation System, Balcony
Garage Spaces 3.0
Utilities Available Electricity Available, Natural Gas Available, Water Available
View Y/N false
Roof Type Asphalt
Private Pool false
Building
Lot Description Level
Story 2
Sewer Public Sewer
Water Public
Structure Type Hardboard Siding,Stone
New Construction true
Schools
Elementary Schools Gower Elementary
Middle Schools H. G. Hill Middle
High Schools James Lawson High School
Others
Senior Community false
Read Less

© 2025 Listings courtesy of RealTrac as distributed by MLS GRID. All Rights Reserved.




