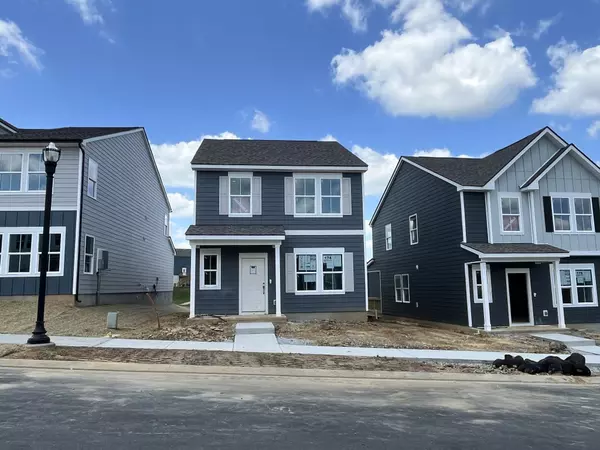For more information regarding the value of a property, please contact us for a free consultation.
202 Oasis Dr La Vergne, TN 37086
Want to know what your home might be worth? Contact us for a FREE valuation!

Our team is ready to help you sell your home for the highest possible price ASAP
Key Details
Sold Price $354,990
Property Type Single Family Home
Sub Type Single Family Residence
Listing Status Sold
Purchase Type For Sale
Square Footage 1,488 sqft
Price per Sqft $238
Subdivision Hamlet At Carothers Crossing
MLS Listing ID 2745094
Sold Date 11/06/24
Bedrooms 3
Full Baths 2
Half Baths 1
HOA Fees $50/mo
HOA Y/N Yes
Year Built 2024
Annual Tax Amount $2,322
Property Description
Brand new reduced price on this beautiful "Grifton" home that features a thoughtful floor plan featuring 3 spacious bedrooms and 2.5 bathrooms. The Grifton includes a Covered Patio with green space views behind, and a well-equipped Kitchen plus Island that flows into the Gathering Room and Dining area on the main floor. Upgraded, Wooden Stairs and beautiful Open Railing lead upstairs to an oversized Primary Suite with a 5-ft. Walk-In Shower. Laundry area and two additional bedrooms upstairs. We have included all appliances with this home! Enjoy gorgeous neighborhood views, easy access to I-24 allowing for a quick commute to Nashville, Brentwood and Murfreesboro. Desirable Rutherford County school district, plus local parks for Sports/ Outdoor fun. Rec/Lake and everyday conveniences close by. Ask about 3% Incentive towards closing costs when using Participating Lender.
Location
State TN
County Rutherford County
Interior
Interior Features Storage, Walk-In Closet(s)
Heating Central
Cooling Central Air, Electric
Flooring Carpet, Other, Tile
Fireplace Y
Appliance Dishwasher, Disposal, Dryer, Microwave, Refrigerator, Washer
Exterior
Garage Spaces 1.0
Utilities Available Electricity Available, Water Available
View Y/N false
Private Pool false
Building
Story 2
Sewer Public Sewer
Water Public
Structure Type Fiber Cement
New Construction true
Schools
Elementary Schools Rock Springs Elementary
Middle Schools Rock Springs Middle School
High Schools Stewarts Creek High School
Others
Senior Community false
Read Less

© 2025 Listings courtesy of RealTrac as distributed by MLS GRID. All Rights Reserved.




