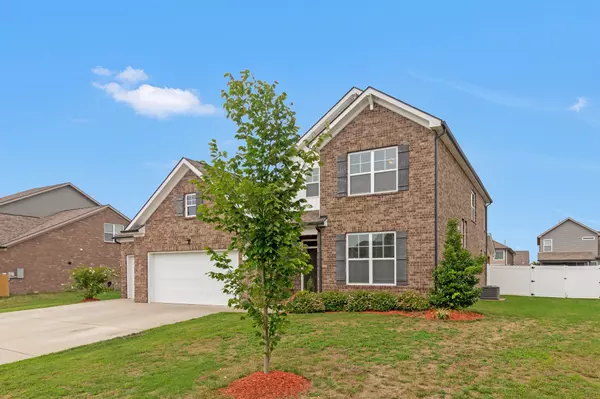For more information regarding the value of a property, please contact us for a free consultation.
805 Clematis Dr Smyrna, TN 37167
Want to know what your home might be worth? Contact us for a FREE valuation!

Our team is ready to help you sell your home for the highest possible price ASAP
Key Details
Sold Price $575,000
Property Type Single Family Home
Sub Type Single Family Residence
Listing Status Sold
Purchase Type For Sale
Square Footage 2,864 sqft
Price per Sqft $200
Subdivision Amberton Sec 3
MLS Listing ID 2681956
Sold Date 12/02/24
Bedrooms 4
Full Baths 3
Half Baths 1
HOA Fees $45/mo
HOA Y/N Yes
Year Built 2020
Annual Tax Amount $2,700
Lot Size 1.000 Acres
Acres 1.0
Lot Dimensions 43,560 square feet
Property Description
New reduced price! Priced below appraisal! Instant equity! Back to active due to home sell contigency. This beautiful home is a must see! This open concept home is a 4 bedroom with 3.5 bath home that also has a large bonus room, separate office downstairs, custom blinds throughout the home, covered patio, fenced backyard with a privacy fence, and a three car garage. This home has a mud room with a separate laundry room off of it. The smart washer and dryer convey with property. The home features a keyless lock, a gas tankless water heater, and a Samsung smart refrigerator. The kitchen and front porch lights can connect to a google hub. This home sits on one of the larger lots of the neighborhood. This home will not last long with all these extras! Buyer and buyer's agent to verify all pertinent information.
Location
State TN
County Rutherford County
Rooms
Main Level Bedrooms 1
Interior
Interior Features Ceiling Fan(s), Entry Foyer, Extra Closets, Pantry, Smart Appliance(s), Walk-In Closet(s)
Heating Natural Gas
Cooling Central Air
Flooring Carpet, Laminate, Tile
Fireplace Y
Appliance Dishwasher, Disposal, Microwave, Refrigerator
Exterior
Garage Spaces 3.0
Utilities Available Natural Gas Available, Water Available
View Y/N false
Private Pool false
Building
Lot Description Level
Story 1.5
Sewer STEP System
Water Public
Structure Type Brick,Vinyl Siding
New Construction false
Schools
Elementary Schools Stewarts Creek Elementary School
Middle Schools Stewarts Creek Middle School
High Schools Stewarts Creek High School
Others
HOA Fee Include Recreation Facilities,Sewer
Senior Community false
Read Less

© 2025 Listings courtesy of RealTrac as distributed by MLS GRID. All Rights Reserved.




