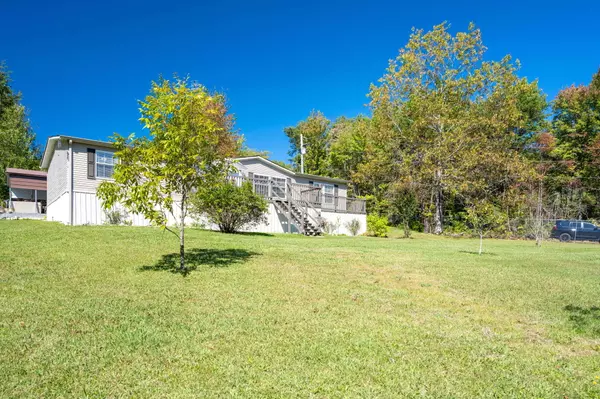For more information regarding the value of a property, please contact us for a free consultation.
33 Harmon RD Dunlap, TN 37327
Want to know what your home might be worth? Contact us for a FREE valuation!

Our team is ready to help you sell your home for the highest possible price ASAP
Key Details
Sold Price $251,500
Property Type Single Family Home
Sub Type Single Family Residence
Listing Status Sold
Purchase Type For Sale
Square Footage 1,620 sqft
Price per Sqft $155
MLS Listing ID 1501600
Sold Date 11/27/24
Style Manufactured/Mobile
Bedrooms 3
Full Baths 2
Originating Board Greater Chattanooga REALTORS®
Year Built 2005
Lot Size 2.300 Acres
Acres 2.3
Lot Dimensions 100x100
Property Description
Discover the perfect blend of country charm and modern convenience on 2.3 peaceful acres just minutes from Downtown Dunlap. This beautifully remodeled 3-bedroom, 2-bathroom home combines rural charm with modern comforts, including vaulted ceilings, a metal roof, fresh paint, updated interior doors, and a cozy fireplace in the living room. The open-concept design is perfect for entertaining, with a kitchen that flows seamlessly into a separate dining room, which is open to the living room and ideal for gatherings. The primary suite features a spacious walk-in closet and private bath with double vanities and a walk-in shower, complemented by two additional bedrooms and another full bath. Outside, there's room to roam, with a garden, fruit trees, a chicken coop, and a barn, plus plenty of space for animals. The property offers exceptional privacy, is unrestricted, and has both public water and a well, presenting endless potential for expansion or hobby farming. Just 30 minutes from Chattanooga and near parks, schools, and shopping, this home is ideal for those seeking rural beauty with city convenience.
Location
State TN
County Sequatchie
Area 2.3
Interior
Interior Features En Suite, Vaulted Ceiling(s)
Heating Central, Electric, Propane
Cooling Central Air, Electric
Flooring Carpet, Luxury Vinyl
Fireplaces Number 1
Fireplaces Type Family Room, Gas Log, Gas Starter
Fireplace No
Appliance Refrigerator, Microwave, Free-Standing Electric Range, Electric Water Heater, Dishwasher
Heat Source Central, Electric, Propane
Exterior
Exterior Feature Fire Pit, Garden
Parking Features Driveway, Gravel, Kitchen Level
Carport Spaces 2
Garage Description Driveway, Gravel, Kitchen Level
Pool None
Community Features None
Utilities Available Cable Available, Electricity Available, Electricity Connected, Natural Gas Not Available, Phone Available, Phone Connected, Sewer Not Available, Water Available, Water Connected, Propane
Roof Type Metal
Porch Deck, Front Porch, Patio
Garage No
Building
Lot Description Cleared, Front Yard, Level, Sloped
Faces TN-111 N up Cagle Mountain, left on Harmon Rd, Home will be on the left.
Foundation Permanent
Sewer Septic Tank
Water Public, Well
Architectural Style Manufactured/Mobile
Additional Building Barn(s), Poultry Coop
Structure Type Aluminum Siding,Vinyl Siding
Schools
Elementary Schools Sequatchie Elementary
Middle Schools Sequatchie Middle
High Schools Sequatchie High
Others
Senior Community No
Tax ID 029 008.00
Acceptable Financing Cash, Conventional, FHA, USDA Loan, VA Loan
Listing Terms Cash, Conventional, FHA, USDA Loan, VA Loan
Read Less




