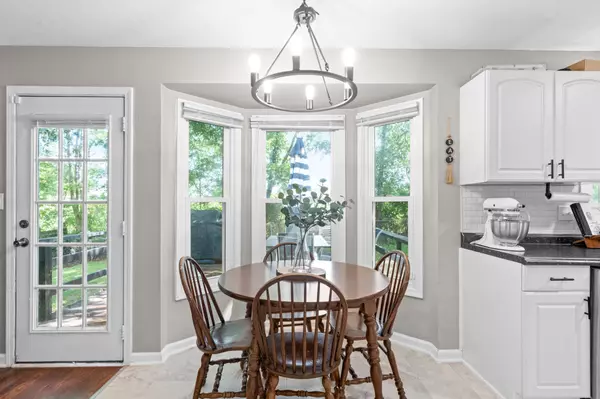For more information regarding the value of a property, please contact us for a free consultation.
3250 S Senseney Cir Clarksville, TN 37042
Want to know what your home might be worth? Contact us for a FREE valuation!

Our team is ready to help you sell your home for the highest possible price ASAP
Key Details
Sold Price $269,900
Property Type Single Family Home
Sub Type Single Family Residence
Listing Status Sold
Purchase Type For Sale
Square Footage 1,208 sqft
Price per Sqft $223
Subdivision Ashton Place
MLS Listing ID 2752023
Sold Date 12/03/24
Bedrooms 3
Full Baths 2
HOA Y/N No
Year Built 2000
Annual Tax Amount $1,364
Lot Size 9,147 Sqft
Acres 0.21
Property Description
Looking for one level living, a tree lined back yard w/ no rear neighbors & easy access to everything? THIS IS IT! Cozy, Inviting & Functional are only a few words to describe this gem. Perfectly placed on a 0.21+/- ac lot offering blissful convenience & endless possibilities. This 3 bed, 2 bath, renovated ranch w/ a 2 car garage will not disappoint. Step inside to the large living room gleaming w/ natural light. The open living & dining area seamlessly merge, creating the perfect place for gatherings. Kitchen boasts white cabinets, SS appliances, Pantry/laundry area & dreamy bay window nook. King size bed? No problem. The spacious primary bedroom is complete w/ ensuite & WIC.Step out to the 15x14 craftsman built deck deck & discover the private back yard waiting for your fall fires, S'mores & starlit evenings. Only minutes from shopping/ restaurants & a short distance to Post & I-24. What are you waiting for? Schedule your showing today & let your dream of a perfect home come true.
Location
State TN
County Montgomery County
Rooms
Main Level Bedrooms 3
Interior
Interior Features Air Filter, Ceiling Fan(s), Extra Closets, Open Floorplan, Pantry, Storage, Walk-In Closet(s), High Speed Internet
Heating Central, Electric
Cooling Ceiling Fan(s), Central Air, Electric
Flooring Carpet, Laminate, Vinyl
Fireplace N
Appliance Dishwasher, Disposal, Microwave, Refrigerator, Stainless Steel Appliance(s)
Exterior
Exterior Feature Garage Door Opener
Garage Spaces 2.0
Utilities Available Electricity Available, Water Available, Cable Connected
View Y/N false
Roof Type Shingle
Private Pool false
Building
Lot Description Level, Private
Story 1
Sewer Public Sewer
Water Public
Structure Type Brick,Vinyl Siding
New Construction false
Schools
Elementary Schools Barkers Mill Elementary
Middle Schools West Creek Middle
High Schools West Creek High
Others
Senior Community false
Read Less

© 2025 Listings courtesy of RealTrac as distributed by MLS GRID. All Rights Reserved.




