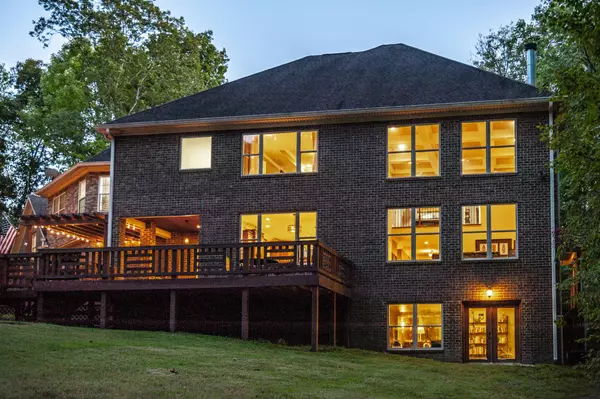For more information regarding the value of a property, please contact us for a free consultation.
95 Busby Hollow Ln Hendersonville, TN 37075
Want to know what your home might be worth? Contact us for a FREE valuation!

Our team is ready to help you sell your home for the highest possible price ASAP
Key Details
Sold Price $1,550,000
Property Type Single Family Home
Sub Type Single Family Residence
Listing Status Sold
Purchase Type For Sale
Square Footage 4,885 sqft
Price per Sqft $317
MLS Listing ID 2707819
Sold Date 12/03/24
Bedrooms 5
Full Baths 4
HOA Y/N No
Year Built 2013
Annual Tax Amount $4,514
Lot Size 22.660 Acres
Acres 22.66
Property Description
Discover an extraordinary opportunity that awaits you! This unique property offers a spacious 5-bedroom residence nestled on over 22 lush rolling acres of land, providing a perfect blend of tranquility and convenience, just a short drive from town. Imagine coming home to three expansive levels of living space designed to accommodate all your family's needs and more. In addition to 5 Bedrooms, this home features a safe room. media room, 2 bonus rooms and a study. This remarkable estate also features a detached barn, ideal for hobbies, or even a small farmstead. For the nature enthusiasts, scenic trails meander through the property, offering endless adventures and serene walks. And let's not forget the charming treehouse, a whimsical retreat that promises fun and relaxation for both the young and the young-at-heart. This is more than just a property; it's a rare gem that offers an unparalleled lifestyle. Don't miss out on the chance to make this dream home your reality!
Location
State TN
County Sumner County
Interior
Interior Features Ceiling Fan(s), Entry Foyer, Extra Closets, High Ceilings
Heating Central
Cooling Central Air
Flooring Carpet, Finished Wood, Tile
Fireplaces Number 1
Fireplace Y
Appliance Dishwasher, Disposal, Microwave
Exterior
Exterior Feature Barn(s), Garage Door Opener, Gas Grill, Storage
Garage Spaces 5.0
Pool Above Ground
Utilities Available Water Available
View Y/N false
Private Pool true
Building
Lot Description Hilly, Private, Rolling Slope, Wooded
Story 2
Sewer Septic Tank
Water Public
Structure Type Brick,Stone
New Construction false
Schools
Elementary Schools Harold B. Williams Elementary School
Middle Schools White House Middle School
High Schools White House High School
Others
Senior Community false
Read Less

© 2025 Listings courtesy of RealTrac as distributed by MLS GRID. All Rights Reserved.




