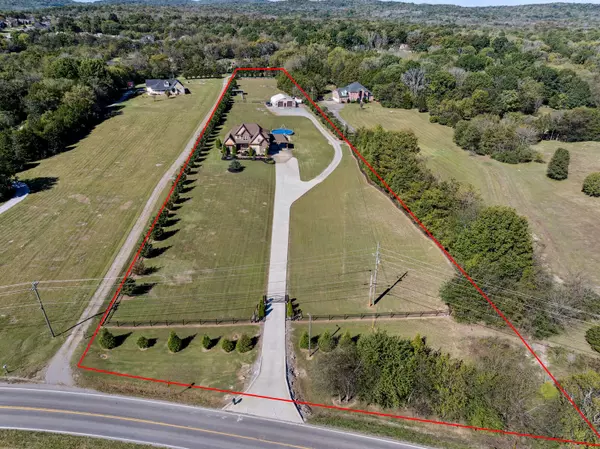For more information regarding the value of a property, please contact us for a free consultation.
5642 Almaville Rd Smyrna, TN 37167
Want to know what your home might be worth? Contact us for a FREE valuation!

Our team is ready to help you sell your home for the highest possible price ASAP
Key Details
Sold Price $1,075,000
Property Type Single Family Home
Sub Type Single Family Residence
Listing Status Sold
Purchase Type For Sale
Square Footage 3,526 sqft
Price per Sqft $304
Subdivision Draper Family Survey
MLS Listing ID 2747535
Sold Date 12/04/24
Bedrooms 3
Full Baths 4
Half Baths 1
HOA Y/N No
Year Built 2014
Annual Tax Amount $4,255
Lot Size 5.060 Acres
Acres 5.06
Property Description
Discover the perfect blend of comfort and functionality with this stunning 3,526 sq. ft. home, nestled on a picturesque 5-acre lot. Offering spacious living, 2 rooms can be used as 4th and 5th (versatile bonus room ideal for guests and recreation) bedrooms, and 4.5 bathrooms. The inviting den provides the perfect space for relaxation, while the screened-in room allows you to enjoy the outdoors in comfort. The home also includes an attached two-car garage, plus a remarkable 1,600 sq. ft. detached, climate-controlled garage with soaring 17-foot ceilings—perfect for storage, hobbies, or a workshop. Outdoor amenities include a salt water above-ground pool, an oversized 6-person Jacuzzi, and beautifully landscaped grounds with mature trees. The property is fully fenced and comes with an electric gate for added privacy and security, as well as a chicken coop for those backyard farming dreams. This is a rare opportunity to enjoy spacious living & serene natural surroundings!
Location
State TN
County Rutherford County
Rooms
Main Level Bedrooms 2
Interior
Interior Features Ceiling Fan(s), Entry Foyer, Extra Closets, High Ceilings, Hot Tub, Walk-In Closet(s), Primary Bedroom Main Floor
Heating Central, Electric
Cooling Central Air, Electric
Flooring Carpet, Finished Wood, Tile
Fireplaces Number 1
Fireplace Y
Appliance Dishwasher, Dryer, Microwave, Refrigerator, Washer
Exterior
Exterior Feature Garage Door Opener, Storage
Garage Spaces 2.0
Pool Above Ground
Utilities Available Electricity Available, Water Available
View Y/N false
Roof Type Shingle
Private Pool true
Building
Lot Description Level
Story 2
Sewer Septic Tank
Water Public
Structure Type Brick,Stone
New Construction false
Schools
Elementary Schools Stewarts Creek Elementary School
Middle Schools Stewarts Creek Middle School
High Schools Stewarts Creek High School
Others
Senior Community false
Read Less

© 2025 Listings courtesy of RealTrac as distributed by MLS GRID. All Rights Reserved.




