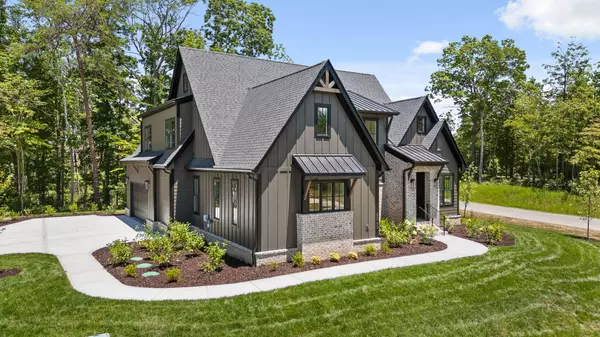For more information regarding the value of a property, please contact us for a free consultation.
5060 Amethyst Road Chattanooga, TN 37419
Want to know what your home might be worth? Contact us for a FREE valuation!

Our team is ready to help you sell your home for the highest possible price ASAP
Key Details
Sold Price $999,900
Property Type Single Family Home
Sub Type Single Family Residence
Listing Status Sold
Purchase Type For Sale
Square Footage 2,908 sqft
Price per Sqft $343
Subdivision Black Creek Chattanooga
MLS Listing ID 2745623
Sold Date 12/03/24
Bedrooms 3
Full Baths 2
Half Baths 1
HOA Fees $120/mo
HOA Y/N Yes
Year Built 2024
Annual Tax Amount $1,178
Lot Size 10,890 Sqft
Acres 0.25
Lot Dimensions 100 x 100
Property Description
New Construction in The Pass on Black Creek Mountain. Great floorplan with 3 bedrooms plus an office or 4th bedroom, and 2.5 baths. Main level open plan features large kitchen with custom cabinets, solid surface counter tops, tiled backsplash, and Island, Cafe' series appliances featuring a 36 inch gas range, dining area, and walk-in pantry. Large open living room with wood burning fireplace(gas starter) Cathedrial ceiling with wood beams. Nice primary bedroom features cofferd tounge and grove wood accents, 2 walkin closets. Adjoining bath with tiled shower and separate soaking tub, one of the walk in closet that joins the laundry room. On the opposite side you will find the additional office or bedroom with closest. Upper level features 2 additional bedrooms both are ample in size and great closet space, and an additional full bath, plus Large finished bonus are great for media room, office or playroom. No carpet on eithe level. Covered back porch with vaulted ceiling just off Livingroom. Side loading 2 car garage with room for cars and storage. The Crwal Space is encapsulated with lifetime warranty. This beautiful house is complete and Move In Ready.
Location
State TN
County Hamilton County
Interior
Interior Features High Ceilings, Walk-In Closet(s), Primary Bedroom Main Floor
Heating Central, Electric, Natural Gas
Cooling Central Air, Electric
Flooring Tile
Fireplaces Number 1
Fireplace Y
Appliance Microwave, Disposal, Dishwasher
Exterior
Exterior Feature Garage Door Opener, Irrigation System
Garage Spaces 2.0
Utilities Available Electricity Available, Water Available
View Y/N false
Roof Type Asphalt
Private Pool false
Building
Lot Description Other
Story 1.5
Water Public
Structure Type Fiber Cement,Other,Brick
New Construction true
Schools
Elementary Schools Lookout Mountain Elementary School
Middle Schools Lookout Valley Middle / High School
High Schools Lookout Valley Middle / High School
Others
Senior Community false
Read Less

© 2025 Listings courtesy of RealTrac as distributed by MLS GRID. All Rights Reserved.




