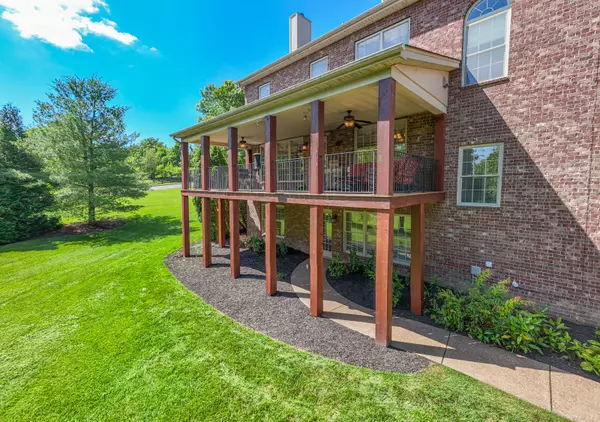For more information regarding the value of a property, please contact us for a free consultation.
9048 Lochmere Ct Brentwood, TN 37027
Want to know what your home might be worth? Contact us for a FREE valuation!

Our team is ready to help you sell your home for the highest possible price ASAP
Key Details
Sold Price $1,300,000
Property Type Single Family Home
Sub Type Single Family Residence
Listing Status Sold
Purchase Type For Sale
Square Footage 5,723 sqft
Price per Sqft $227
Subdivision Inglehame Farms Sec 1
MLS Listing ID 2661497
Sold Date 12/04/24
Bedrooms 5
Full Baths 4
Half Baths 1
HOA Fees $100/mo
HOA Y/N Yes
Year Built 2005
Annual Tax Amount $4,915
Lot Size 0.570 Acres
Acres 0.57
Lot Dimensions 198 X 194
Property Description
Rare Full Finished (In-Law Quarters) Basement Home in Inglehame Farms Complete with Private Entrance * FULL Kitchen *Stack Washer/Dryer Hookups * Full Bath * Living Area * Bedroom * Flex Room * Brand New LVP Flooring & Storage ! ~ Above the Basement features an Open Flowing First Floor with Real Walnut Hardwood Floors ~ Separate Built-In Fridge & Freezer ~ Covered Rear Deck ~ Front & Rear Staircase that leads to Kitchen ~ Oversized Laundry Room on the 2nd Floor is set up for TWO Stack Washer/Dryer Units ~ Owner's Suite Has a Two-Sided Fireplace + Extra Sitting Area ~ A+ Location close to Smith Park & Kenrose Elementary * Woodland Middle School * & Ravenwood High School !
Location
State TN
County Williamson County
Rooms
Main Level Bedrooms 1
Interior
Interior Features Ceiling Fan(s), Entry Foyer, Extra Closets, Pantry, Storage, Walk-In Closet(s)
Heating Central, Natural Gas
Cooling Central Air, Electric
Flooring Carpet, Finished Wood, Tile, Vinyl
Fireplaces Number 2
Fireplace Y
Appliance Dishwasher, Disposal, Freezer, Microwave, Refrigerator
Exterior
Exterior Feature Garage Door Opener, Irrigation System
Garage Spaces 3.0
Utilities Available Electricity Available, Water Available
View Y/N false
Roof Type Shingle
Private Pool false
Building
Story 2
Sewer Public Sewer
Water Public
Structure Type Brick,Stone
New Construction false
Schools
Elementary Schools Kenrose Elementary
Middle Schools Woodland Middle School
High Schools Ravenwood High School
Others
HOA Fee Include Recreation Facilities
Senior Community false
Read Less

© 2025 Listings courtesy of RealTrac as distributed by MLS GRID. All Rights Reserved.




