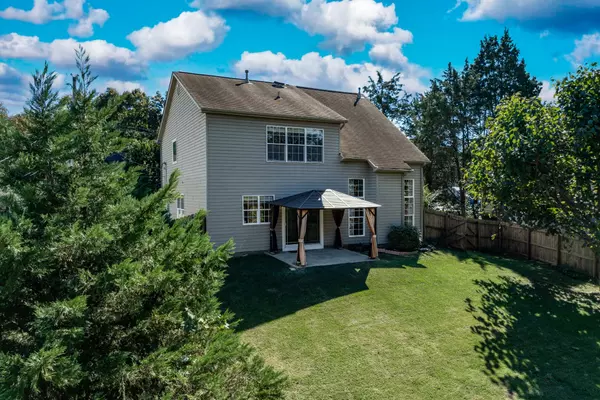For more information regarding the value of a property, please contact us for a free consultation.
1107 Bob White Ln Mount Juliet, TN 37122
Want to know what your home might be worth? Contact us for a FREE valuation!

Our team is ready to help you sell your home for the highest possible price ASAP
Key Details
Sold Price $460,000
Property Type Single Family Home
Sub Type Single Family Residence
Listing Status Sold
Purchase Type For Sale
Square Footage 2,004 sqft
Price per Sqft $229
Subdivision Chandler Pointe Ph 3 Sec 1
MLS Listing ID 2749918
Sold Date 12/04/24
Bedrooms 3
Full Baths 2
Half Baths 1
HOA Fees $30/mo
HOA Y/N Yes
Year Built 1999
Annual Tax Amount $1,304
Lot Dimensions 75 X 147.9 IRR
Property Description
This beautifully maintained 3-bedroom, 2.5-bath home is nestled in the sought-after Chandler Pointe community of Mount Juliet. Upon entry, you're welcomed by a bright and versatile living room that flows effortlessly into the formal dining area. The kitchen, complete with granite countertops, opens to the spacious living room with tall vaulted ceilings, creating an inviting atmosphere perfect for both gatherings and everyday living. Upstairs, all three bedrooms are conveniently located. The expansive master suite offers a peaceful retreat, featuring a vaulted ceiling, an en-suite bathroom with double vanities, a large soaking tub, and a generous walk-in closet. The second upstairs bathroom, equipped with a double vanity and a shower/tub combo, serves the remaining bedrooms. Outside, the fully fenced backyard provides a private oasis, perfect for outdoor activities or quiet evenings. With its prime location and thoughtful layout, make this house your home!
Location
State TN
County Wilson County
Interior
Interior Features High Speed Internet
Heating Central, Natural Gas
Cooling Attic Fan, Ceiling Fan(s), Central Air, Electric
Flooring Other
Fireplaces Number 1
Fireplace Y
Appliance Dishwasher
Exterior
Exterior Feature Storage
Garage Spaces 2.0
Utilities Available Electricity Available, Water Available, Cable Connected
View Y/N false
Roof Type Shingle
Private Pool false
Building
Story 2
Sewer Public Sewer
Water Public
Structure Type Brick,Vinyl Siding
New Construction false
Schools
Elementary Schools Springdale Elementary School
Middle Schools West Wilson Middle School
High Schools Mt. Juliet High School
Others
HOA Fee Include Maintenance Grounds
Senior Community false
Read Less

© 2025 Listings courtesy of RealTrac as distributed by MLS GRID. All Rights Reserved.




