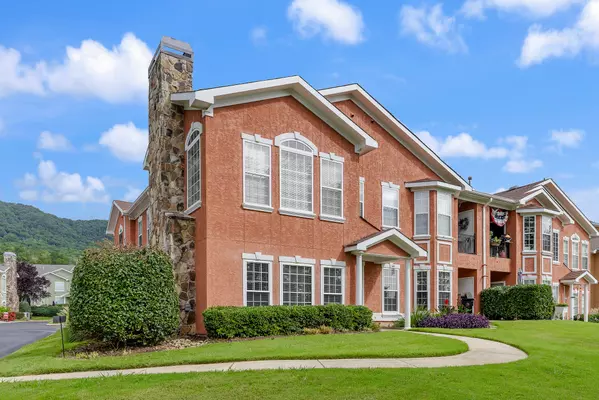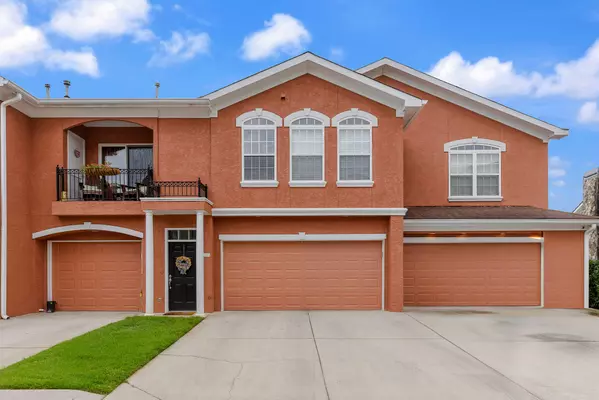For more information regarding the value of a property, please contact us for a free consultation.
1101 Renaissance CT Chattanooga, TN 37419
Want to know what your home might be worth? Contact us for a FREE valuation!

Our team is ready to help you sell your home for the highest possible price ASAP
Key Details
Sold Price $415,000
Property Type Condo
Sub Type Condominium
Listing Status Sold
Purchase Type For Sale
Square Footage 1,731 sqft
Price per Sqft $239
Subdivision Black Creek Chattanooga
MLS Listing ID 1395846
Sold Date 12/02/24
Bedrooms 3
Full Baths 2
HOA Fees $310,140/mo
Originating Board Greater Chattanooga REALTORS®
Year Built 2004
Property Description
OPEN HOUSE CANCELLED SUNDAY, 09/22 - NO OPEN HOUSE!
Welcome to 1101 Renaissance Court, a main level 3 bedroom condo listed in The Renaissance community of beautiful Black Creek Chattanooga. Updates include LVP flooring in bedrooms and main living areas, new tile in the primary bathroom and a new shower, new light fixtures and/or ceiling fans in the great room, bedrooms, and bathrooms, and new windows in the front of the home. Upcoming updates include a new roof & refreshed pool by the end of the year. Abundant natural light flow, a split bedroom plan, a highly desired community, and a new, serene way of life await you here. Condo amenities include exterior maintenance, irrigation, and a condo-specific pool. Black Creek Amenities include nature trails throughout the community, community ponds, playgrounds, sports fields, dog parks, and basketball courts. Black Creek offers additional memberships, such as Social & Golf. With Social Membership, you'll have access to the clubhouse with a full-service restaurant and bar, resort-style saltwater infinity pool (21+ on the upper level, family swim on the lower level), tennis/pickleball courts, themed events, and more! Welcome home to 1101 Renaissance Ct., and welcome to your new lifestyle! HOA Information:
Selby Webb - $310/month- lawn, exterior maintenance, condo specific pool, irrigation
Black Creek - $140/month- neighborhood grounds/trails. Social + Golf Memberships can be added to the base HOA. See Documents Tab. Black Creek HOA has a $2000 capital contribution fee to be paid by the Buyer at closing.
Location
State TN
County Hamilton
Rooms
Dining Room true
Interior
Interior Features Breakfast Nook, En Suite, Granite Counters, High Speed Internet, Pantry, Primary Downstairs, Separate Dining Room, Separate Shower, Split Bedrooms, Walk-In Closet(s), Whirlpool Tub
Heating Central, Natural Gas
Cooling Central Air, Electric
Flooring Luxury Vinyl, Plank, Tile
Fireplaces Number 1
Fireplaces Type Gas Log, Great Room
Fireplace Yes
Window Features Vinyl Frames
Appliance Microwave, Gas Water Heater, Free-Standing Electric Range, Dishwasher
Heat Source Central, Natural Gas
Laundry Electric Dryer Hookup, Gas Dryer Hookup, Laundry Room, Washer Hookup
Exterior
Exterior Feature Other
Parking Features Garage Faces Rear, Kitchen Level, Off Street
Garage Spaces 2.0
Garage Description Attached, Garage Faces Rear, Kitchen Level, Off Street
Pool Community
Community Features Clubhouse, Golf, Playground, Sidewalks, Tennis Court(s), Pond
Utilities Available Cable Available, Electricity Available, Phone Available, Sewer Connected, Underground Utilities
View Mountain(s), Other
Roof Type Shingle
Porch Deck, Patio
Total Parking Spaces 2
Garage Yes
Building
Lot Description Level, On Golf Course, Split Possible, Sprinklers In Front, Sprinklers In Rear
Faces I24 towards Nashville exit 174. Right on Cummings Highway, Left on Cummings Cove Drive past Club House & Driving Range. Left on Renaissance Ct., pull around to the left of the round a bout and go towards the back right of the complex. Park at 2 car garage for 1101, then take side walk (to right) around to the front of the building for entry.
Story One
Foundation Slab
Sewer Public Sewer
Water Public
Structure Type Stucco
Schools
Elementary Schools Lookout Valley Elementary
Middle Schools Lookout Valley Middle
High Schools Lookout Valley High
Others
Senior Community No
Tax ID 153f C 001 C111
Acceptable Financing Cash, Conventional, FHA, VA Loan, Owner May Carry
Listing Terms Cash, Conventional, FHA, VA Loan, Owner May Carry
Special Listing Condition Investor
Read Less




