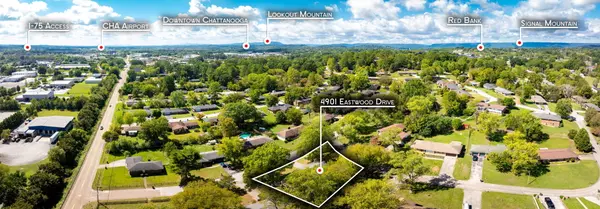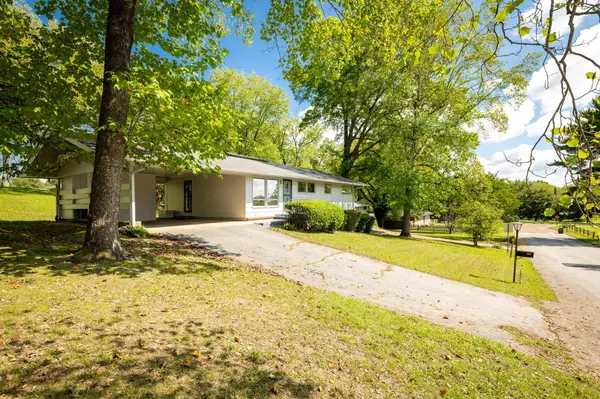For more information regarding the value of a property, please contact us for a free consultation.
4901 Eastwood DR Chattanooga, TN 37416
Want to know what your home might be worth? Contact us for a FREE valuation!

Our team is ready to help you sell your home for the highest possible price ASAP
Key Details
Sold Price $249,500
Property Type Single Family Home
Sub Type Single Family Residence
Listing Status Sold
Purchase Type For Sale
Square Footage 1,998 sqft
Price per Sqft $124
Subdivision Lake Hills
MLS Listing ID 1501217
Sold Date 12/02/24
Style Ranch
Bedrooms 3
Full Baths 1
Half Baths 1
Originating Board Greater Chattanooga REALTORS®
Year Built 1960
Lot Size 0.400 Acres
Acres 0.4
Lot Dimensions 140X125
Property Description
Welcome to 4901 Eastwood Dr. Chattanooga, TN 37416. This well-maintained home has never been on the market before and is situated on a spacious corner lot adorned with mature trees, offering both privacy and curb appeal. Some of the updates include, fresh paint inside and out, along with refinished hardwood floors on the main level and LVT in the basement for a bright and inviting atmosphere.
The main Level features 3 Beds/ One Full & One Half Bath, Living Room/Dining Room Combination, Kitchen with Breakfast Nook and Attached Carport.
On the Lower Level you will find a Large Family Room and cozy fireplace with wood stove insert and Laundry Room
Key Updates:
Newer Roof
Updated Central Heating and Air
French Drain system installed for optimal drainage around the property.
Fresh Interior and exterior paint.
Refinished Hardwood floors.
Don't miss out on this rare opportunity to own a home that's been lovingly cared for and is hitting the market for the very first time!
Convenient to Hwy153 and Bonny Oaks areas, Volkswagon, Hixson, East Brainerd you name it!
Open House Oct 6th, 2024 2-4 pm.
Location
State TN
County Hamilton
Area 0.4
Rooms
Basement Finished, Partial, Partially Finished
Interior
Heating Central, Electric
Cooling Central Air, Electric
Flooring Hardwood, Vinyl
Fireplaces Number 1
Fireplaces Type Wood Burning, Wood Burning Stove
Fireplace Yes
Appliance Refrigerator
Heat Source Central, Electric
Laundry Electric Dryer Hookup, In Basement, Washer Hookup
Exterior
Exterior Feature None
Parking Features Driveway, Off Street, Utility Garage
Carport Spaces 2
Garage Description Driveway, Off Street, Utility Garage
Utilities Available Electricity Connected, Sewer Connected, Water Connected
Roof Type Asphalt
Garage No
Building
Faces From 153 take Bonnie Oaks, left onto Jersey Pike, left onto Eastwood. home sits on the right.
Story One and One Half
Foundation Block
Sewer Public Sewer
Water Public
Architectural Style Ranch
Structure Type Brick,Other
Schools
Elementary Schools Harrison Elementary
Middle Schools Brown Middle
High Schools Central High School
Others
Senior Community No
Tax ID 129j B 013
Acceptable Financing Cash, Conventional
Listing Terms Cash, Conventional
Read Less




