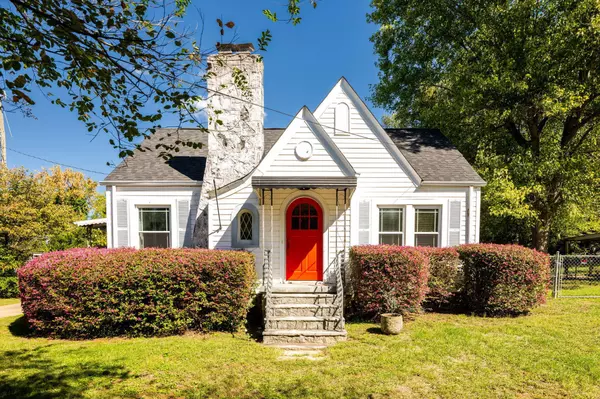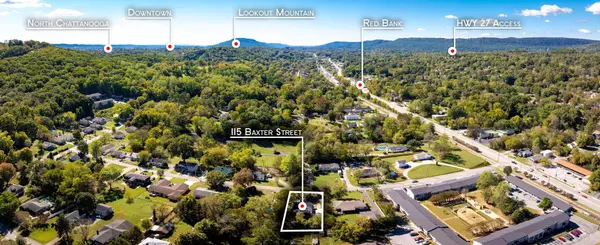For more information regarding the value of a property, please contact us for a free consultation.
115 Baxter Street Chattanooga, TN 37415
Want to know what your home might be worth? Contact us for a FREE valuation!

Our team is ready to help you sell your home for the highest possible price ASAP
Key Details
Sold Price $275,000
Property Type Single Family Home
Sub Type Single Family Residence
Listing Status Sold
Purchase Type For Sale
Square Footage 1,137 sqft
Price per Sqft $241
Subdivision North Side Farms
MLS Listing ID 2766422
Sold Date 11/29/24
Bedrooms 2
Full Baths 1
HOA Y/N No
Year Built 1939
Annual Tax Amount $2,201
Lot Size 0.340 Acres
Acres 0.34
Lot Dimensions 100.05X150
Property Description
This charming 2 bedroom, 1 bathroom home has a flat, fenced in yard and a 1-car carport. Some of its many features include hardwood flooring throughout the living room and all bedrooms, vinyl windows, updated roof, HVAC and newly remodeled bathroom, a sun room, 2 washer and dryer hook-ups (one on the main level and one in the basement area), vinyl siding, a gorgeous fireplace, and a fully fenced in, flat, extra large yard! There is a 200 square foot outbuilding that would be perfect for a workshop, There are 2 additional outbuildings. This home is convenient to Downtown and Hixson. Make it yours today!!! Roof Installed 2021 HVAC 2019 Water Heater 2020 Bathroom Remodel 2018 Mold Remediation and dehumidifier installed in basement 2021 Dishwasher replaced 2022 Kitchen Floor replaced 2023 Kitchen sink and faucet 2023 New Interior Paint and lighting-2022
Location
State TN
County Hamilton County
Interior
Interior Features Ceiling Fan(s), Primary Bedroom Main Floor
Heating Central, Electric
Cooling Central Air, Electric
Flooring Finished Wood, Tile, Other
Fireplaces Number 1
Fireplace Y
Appliance Refrigerator, Dishwasher
Exterior
Utilities Available Electricity Available, Water Available
View Y/N false
Roof Type Other
Private Pool false
Building
Lot Description Level, Private, Other
Story 1
Sewer Public Sewer
Water Public
Structure Type Vinyl Siding,Other
New Construction false
Schools
Elementary Schools Rivermont Elementary School
Middle Schools Red Bank Middle School
High Schools Red Bank High School
Others
Senior Community false
Read Less

© 2025 Listings courtesy of RealTrac as distributed by MLS GRID. All Rights Reserved.




