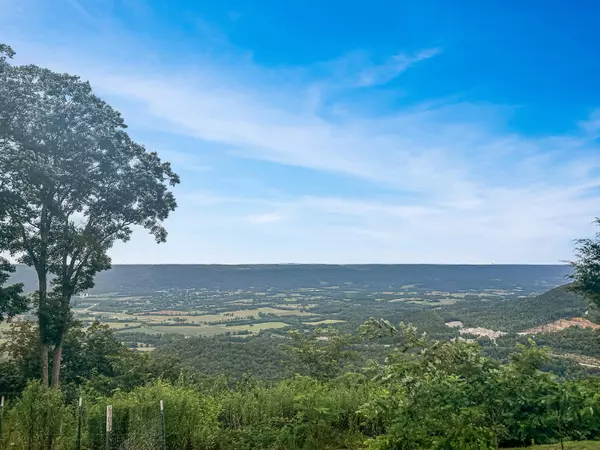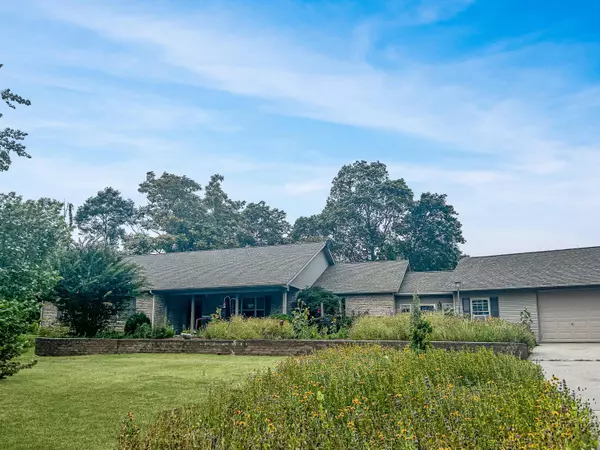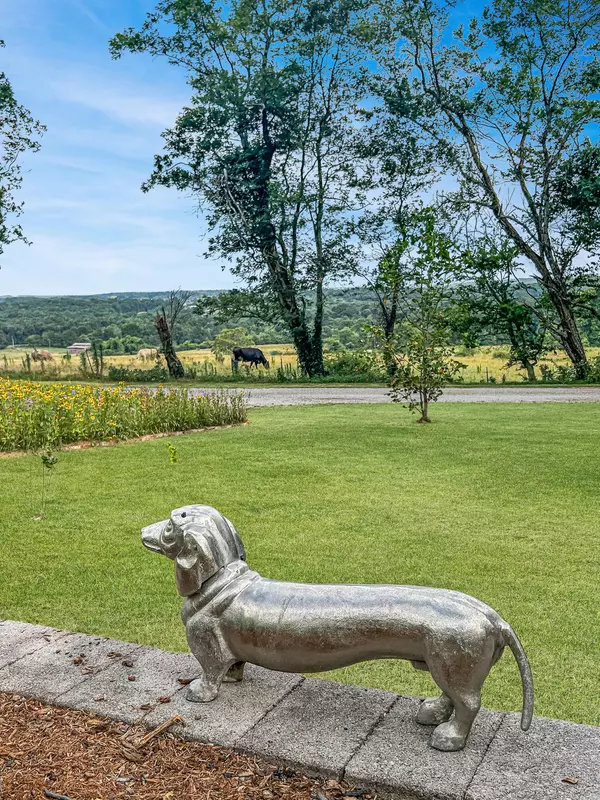For more information regarding the value of a property, please contact us for a free consultation.
1345 Rigsby Gap RD Pikeville, TN 37367
Want to know what your home might be worth? Contact us for a FREE valuation!

Our team is ready to help you sell your home for the highest possible price ASAP
Key Details
Sold Price $485,000
Property Type Single Family Home
Sub Type Single Family Residence
Listing Status Sold
Purchase Type For Sale
Square Footage 2,805 sqft
Price per Sqft $172
MLS Listing ID 1395387
Sold Date 12/04/24
Style A-Frame
Bedrooms 3
Full Baths 3
Half Baths 1
Originating Board Greater Chattanooga REALTORS®
Year Built 1999
Lot Size 5.460 Acres
Acres 5.46
Lot Dimensions 250x349x255x403
Property Description
MOTIVATED SELLERS, offering a 10K credit toward Buyer closing costs! Breathtaking Views!!! This beautiful East Tennessee mountain bluff home sits on approximately 5.47 acres overlooking the gorgeous Sequatchie Valley. This ranch style home with just over 3000 sq ft of living space, 3 bedrooms and 3.5 baths offers ample room to spread out. As you step into the foyer this home reveals an open floor plan with vaulted ceilings. The modern kitchen offers custom cabinetry, quartz countertops, and stainless steel appliances. Come cozy up in the inviting living room as you enjoy the warmth of your fireplace and the gorgeous views of the valley below. Just off the dining area you'll find a large recreation room perfect for a game of billiards or playing music with friends. As you walk through the master bedroom you will realize it is large enough to accommodate a California king bed with plenty of room to spare. Step down into the adjoining sunroom that overlooks the valley below, just the place to sit and enjoy a cup of coffee.Nice master bathroom with custom cabinetry and custom tile shower leads into a very spacious walk in closet. This home also offers a large laundry room with plenty of storage and a work area allowing it to double as a craft/hobby room. The guest bathroom is handicapped accessible. Screened in back porch with designated grilling area offers another spectacular view of the Sequatchie Valley below. Need room for storage? Attached to the home is a 1000 sq ft garage with oversized doors and full bath. It offers enough room to accommodate 3 vehicles and built in shelving throughout the garage allows for ample storage. If storage is still a concern this property also includes a 12 x 24 storage building. This home offers many extras including recirculation system for hot water, walk in pantry with sink, an in home concrete storm shelter, new roof, just to name a few. Home also has city water provided by the city of Dayto
Location
State TN
County Bledsoe
Area 5.46
Rooms
Basement Crawl Space
Interior
Interior Features Separate Dining Room, Walk-In Closet(s)
Heating Central
Cooling Central Air
Fireplaces Number 1
Fireplace Yes
Appliance Refrigerator, Microwave, Free-Standing Electric Range, Dishwasher
Heat Source Central
Exterior
Garage Spaces 2.0
Garage Description Attached
Utilities Available Cable Available, Electricity Available, Phone Available, Underground Utilities
Roof Type Shingle
Porch Porch, Porch - Covered, Porch - Screened
Total Parking Spaces 2
Garage Yes
Building
Faces Take Hwy 30W, turn left on New Harmony.Go past Apple House, turn right on Wooden Loop. Go approx. 2 miles to Rigsby GapRd. Approx 1/2 mile and home is on left.
Story One
Foundation Block
Sewer Septic Tank
Water Public
Architectural Style A-Frame
Additional Building Outbuilding
Structure Type Vinyl Siding
Schools
Elementary Schools Cecil B Rigsby, Bl
Middle Schools Bledsoe County Middle
High Schools Bledsoe County High
Others
Senior Community No
Tax ID 082 012.09
Acceptable Financing Cash, Conventional, FHA, USDA Loan, VA Loan, Owner May Carry
Listing Terms Cash, Conventional, FHA, USDA Loan, VA Loan, Owner May Carry
Read Less




