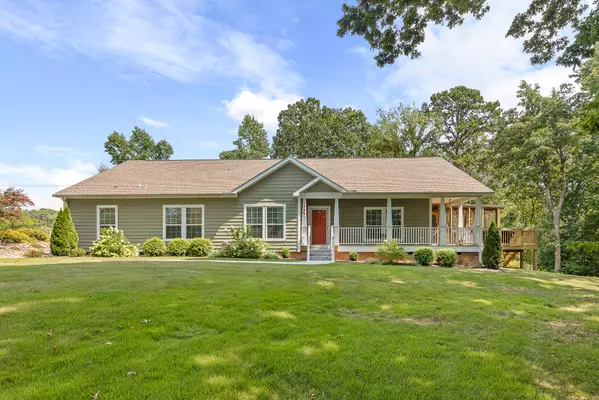For more information regarding the value of a property, please contact us for a free consultation.
117 County RD Etowah, TN 37331
Want to know what your home might be worth? Contact us for a FREE valuation!

Our team is ready to help you sell your home for the highest possible price ASAP
Key Details
Sold Price $535,000
Property Type Single Family Home
Sub Type Single Family Residence
Listing Status Sold
Purchase Type For Sale
Square Footage 3,240 sqft
Price per Sqft $165
MLS Listing ID 1397466
Sold Date 12/05/24
Bedrooms 3
Full Baths 2
Half Baths 1
Originating Board Greater Chattanooga REALTORS®
Year Built 2018
Lot Size 2.780 Acres
Acres 2.78
Lot Dimensions 358x350 IR
Property Description
Escape to Tranquility in McMinn County! Discover your private oasis on 2.78 serene acres in the heart of McMinn County. This enchanting home, built in 2018, perfectly blends modern comfort with the tranquility of nature. Spanning 3,240 sq. ft. all on one level, it offers 3 spacious bedrooms and 2.5 baths, making it ideal for effortless living. The centerpiece of this home is the inviting eat-in kitchen, a culinary enthusiast's dream, featuring an island, breakfast bar, and a generously sized pantry. The cozy living room, with its two fireplaces, invites you to relax and unwind. The luxurious master suite is a retreat in itself, boasting trey ceilings, a walk-in shower, and ample space for relaxation. Step outside and choose between two screened-in porches, one of which is perfect for grilling. Enjoy starlit evenings without the intrusion of streetlights, ideal for intimate gatherings or quiet contemplation. Nature lovers will feel right at home, with frequent visits from songbirds and local wildlife, all visible from your kitchen window. Whether you're seeking a peaceful retreat or a space to entertain, this property has it all.
Location
State TN
County Mcminn
Area 2.78
Rooms
Basement Crawl Space
Interior
Interior Features Breakfast Nook, Connected Shared Bathroom, Double Vanity, Eat-in Kitchen, En Suite, Granite Counters, Pantry, Primary Downstairs, Separate Dining Room, Separate Shower, Tub/shower Combo, Walk-In Closet(s)
Heating Central, Natural Gas
Cooling Central Air, Electric
Flooring Tile, Vinyl
Fireplaces Number 2
Fireplaces Type Dining Room, Gas Log, Kitchen, Living Room
Equipment Dehumidifier
Fireplace Yes
Window Features Insulated Windows,Vinyl Frames
Appliance Wall Oven, Gas Water Heater, Dishwasher
Heat Source Central, Natural Gas
Laundry Electric Dryer Hookup, Gas Dryer Hookup, Laundry Room, Washer Hookup
Exterior
Parking Features Garage Door Opener, Garage Faces Front, Kitchen Level, Off Street
Garage Spaces 2.0
Garage Description Garage Door Opener, Garage Faces Front, Kitchen Level, Off Street
Utilities Available Cable Available, Electricity Available, Phone Available, Underground Utilities
Roof Type Asphalt,Shingle
Porch Covered, Deck, Patio, Porch, Porch - Covered, Porch - Screened
Total Parking Spaces 2
Garage Yes
Building
Lot Description Level
Faces From 75 N take exit 49 toward TN-30/Athens/Decatur. Turn right onto Decatur Pike (TN-30 E) toward Tenn Technology Center at Athens/Hospital. Continue on S White St (TN-30 E). Turn right onto County Road 623.
Story One
Foundation Block
Sewer Septic Tank
Water Public
Additional Building Outbuilding
Structure Type Vinyl Siding
Schools
Elementary Schools Mountainview Elementary
Middle Schools Mountain View
High Schools Central High School
Others
Senior Community No
Tax ID 106 058.00
Security Features Smoke Detector(s)
Acceptable Financing Cash, Conventional, Owner May Carry
Listing Terms Cash, Conventional, Owner May Carry
Read Less




