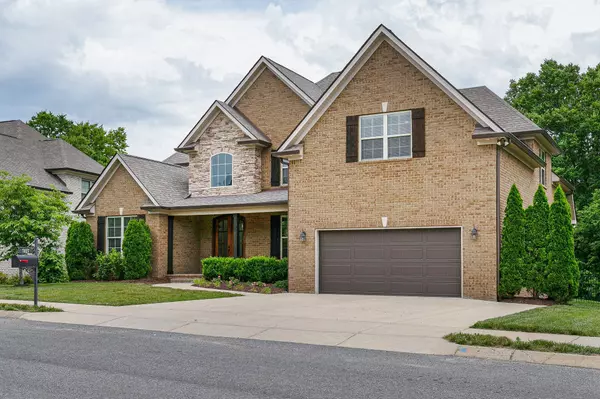For more information regarding the value of a property, please contact us for a free consultation.
7027 Salmon Run Spring Hill, TN 37174
Want to know what your home might be worth? Contact us for a FREE valuation!

Our team is ready to help you sell your home for the highest possible price ASAP
Key Details
Sold Price $855,000
Property Type Single Family Home
Sub Type Single Family Residence
Listing Status Sold
Purchase Type For Sale
Square Footage 3,702 sqft
Price per Sqft $230
Subdivision Arbors @ Autumn Ridge Ph7
MLS Listing ID 2694151
Sold Date 12/05/24
Bedrooms 5
Full Baths 3
HOA Fees $39/mo
HOA Y/N Yes
Year Built 2016
Annual Tax Amount $3,276
Lot Size 9,583 Sqft
Acres 0.22
Lot Dimensions 69.3 X 124.4
Property Description
Beautiful All Brick & Stone home offers 5 BR/3 Full Bath, 2 Car Garage & STORM SHELTER. You will be greeted with double Mahogony doors that opens to a 2 Story Foyer. Beautiful sand & finish hardwood floors flows into open Family Rm w/ FP & catwalk above. Host Holiday dinners in the Formal Dining Rm w/ coffered ceiling & wainscoting. Spacious Kitchen w/ granite counters, lots of cabinetry for storage & 2 large pantries. Vaulted Breakfast room w/ painted beams opens to Family Rm w/ access to oversized covered porch overlooking fenced back yard with Open Patio surrounded by mature tree line & common area. Primary BR & Guest BR on main level. Primary BR w/ trey ceiling, ensuite bath w/ large tiled shower w/ dual shower heads. Large WIC w/ access to underground 10-person storm shelter. Guest BR down w/ ensuite bath can be used as an office. Large bonus room and 3 spacious BR's up w/ walk in storage area. Conditioned crawl space & Tankless water heater. Exterior photocell eave down lighting.
Location
State TN
County Williamson County
Rooms
Main Level Bedrooms 2
Interior
Interior Features Ceiling Fan(s), Extra Closets, Storage, Walk-In Closet(s), Entry Foyer, Primary Bedroom Main Floor, High Speed Internet
Heating Dual, Heat Pump, Natural Gas
Cooling Central Air, Dual, Electric
Flooring Carpet, Finished Wood, Tile
Fireplaces Number 1
Fireplace Y
Appliance Dishwasher, Disposal, Microwave, Refrigerator
Exterior
Exterior Feature Garage Door Opener
Garage Spaces 2.0
Utilities Available Electricity Available, Water Available, Cable Connected
View Y/N false
Roof Type Shingle
Private Pool false
Building
Lot Description Level
Story 2
Sewer Public Sewer
Water Public
Structure Type Brick,Stone
New Construction false
Schools
Elementary Schools Amanda H. North Elementary School
Middle Schools Heritage Middle School
High Schools Independence High School
Others
Senior Community false
Read Less

© 2025 Listings courtesy of RealTrac as distributed by MLS GRID. All Rights Reserved.




