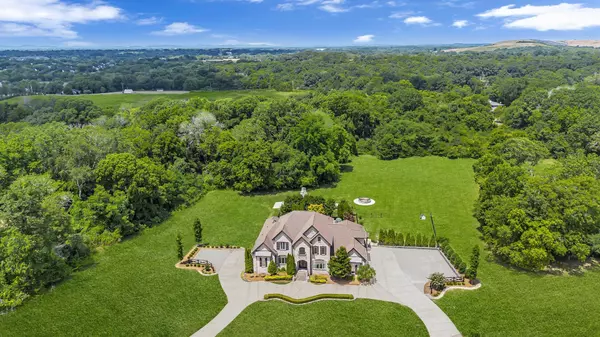For more information regarding the value of a property, please contact us for a free consultation.
3933 Lakebrook Dr Murfreesboro, TN 37130
Want to know what your home might be worth? Contact us for a FREE valuation!

Our team is ready to help you sell your home for the highest possible price ASAP
Key Details
Sold Price $1,950,000
Property Type Single Family Home
Sub Type Single Family Residence
Listing Status Sold
Purchase Type For Sale
Square Footage 9,386 sqft
Price per Sqft $207
Subdivision The Falls At East Fork
MLS Listing ID 2671691
Sold Date 12/05/24
Bedrooms 5
Full Baths 5
Half Baths 1
HOA Y/N No
Year Built 2008
Annual Tax Amount $6,954
Lot Size 3.660 Acres
Acres 3.66
Property Description
Nestled on 3.6 private acres in a Cul-desac, this stunning estate boasts an array of luxurious features with no HOA, The property showcases impeccable landscaping and detailed millwork throughout the home, a chef's kitchen is design with Wolf appliances. Inside, the home also features beautifully crafted coffered ceilings and custom wrought iron spindles, adding to its elegant charm. The heated in-ground saltwater pool provides a serene outdoor retreat. Additional amenities include: spacious 5-car garage, well/irrigation system, storm shelter for safety, huge workout room in the basement, media room for entertainment, 14x14 room in basement could be 5th bedroom. 1000 additional sq. ft. of expandable space above 2nd story. Home also has 13x13 sun-room, RV Pad with hook ups, Spray-Foam Insulation for energy efficient home, Fenced area for the dogs, New Roof in November 2023 This exquisite home offers both luxury and practicality in a private serene setting
Location
State TN
County Rutherford County
Rooms
Main Level Bedrooms 1
Interior
Interior Features Ceiling Fan(s), Central Vacuum, Entry Foyer, Extra Closets, High Ceilings, Pantry, Storage, Walk-In Closet(s), Primary Bedroom Main Floor
Heating Central, Natural Gas
Cooling Central Air
Flooring Finished Wood, Tile
Fireplaces Number 2
Fireplace Y
Appliance Dishwasher, Disposal, Ice Maker, Microwave, Refrigerator
Exterior
Exterior Feature Balcony, Garage Door Opener, Gas Grill, Irrigation System
Garage Spaces 5.0
Pool In Ground
Utilities Available Water Available
View Y/N false
Private Pool true
Building
Lot Description Cleared, Cul-De-Sac
Story 3
Sewer Septic Tank
Water Public
Structure Type Brick
New Construction false
Schools
Elementary Schools Lascassas Elementary
Middle Schools Oakland Middle School
High Schools Oakland High School
Others
Senior Community false
Read Less

© 2025 Listings courtesy of RealTrac as distributed by MLS GRID. All Rights Reserved.




