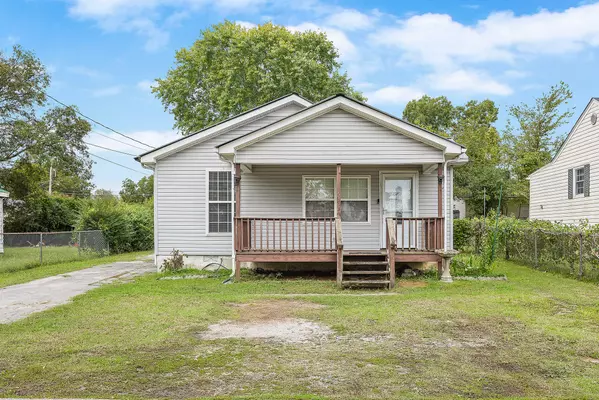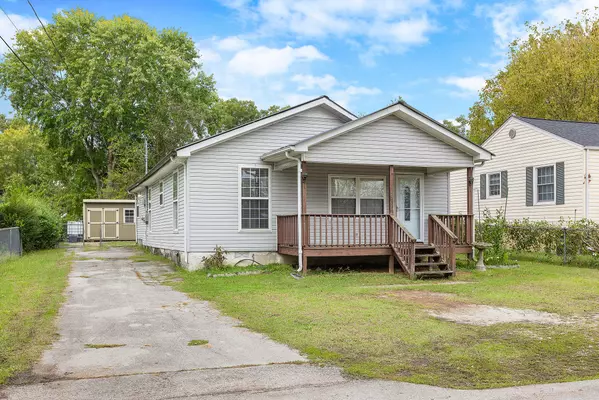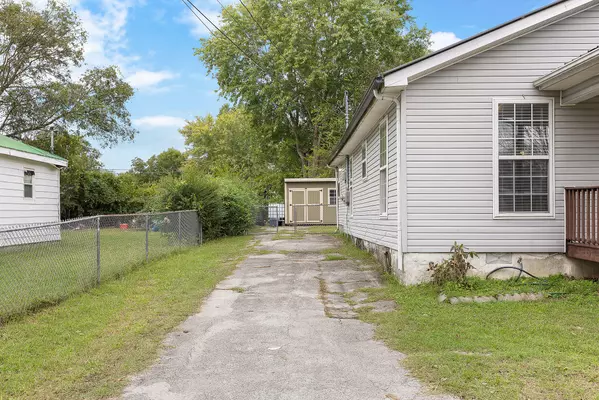For more information regarding the value of a property, please contact us for a free consultation.
5312 Dupont ST Chattanooga, TN 37412
Want to know what your home might be worth? Contact us for a FREE valuation!

Our team is ready to help you sell your home for the highest possible price ASAP
Key Details
Sold Price $165,000
Property Type Single Family Home
Sub Type Single Family Residence
Listing Status Sold
Purchase Type For Sale
Square Footage 1,168 sqft
Price per Sqft $141
Subdivision Woodlong Hgts
MLS Listing ID 1500936
Sold Date 12/06/24
Bedrooms 3
Full Baths 1
Originating Board Greater Chattanooga REALTORS®
Year Built 1950
Lot Size 6,098 Sqft
Acres 0.14
Lot Dimensions 51X122
Property Description
Charming Home with Modern Upgrades and Convenient Location!
Welcome to this beautifully updated home featuring a welcoming covered front porch and durable metal roof. Step inside to find a open floor plan with new flooring throughout most of the home. The recently remodeled kitchen boasts modern finishes and all kitchen appliances stay, making it move-in ready!
Enjoy a refreshed bathroom with a stylish walk-in shower, plus a dedicated laundry room with newer cabinets for added storage. The fenced-in backyard is perfect for pets, featuring a dog kennel and a outbuilding for extra storage or hobbies.
With ample parking out-front and a convenient location just minutes from all that Chattanooga has to offer, this home provides the best of both comfort and accessibility.
Don't miss the chance to make this mostly updated, cozy property yours!
Location
State TN
County Hamilton
Area 0.14
Rooms
Basement Crawl Space
Interior
Interior Features Ceiling Fan(s), Eat-in Kitchen, Granite Counters, Open Floorplan
Heating Central, Electric
Cooling Central Air, Electric
Flooring Carpet, Luxury Vinyl, Tile
Fireplace No
Window Features Insulated Windows
Appliance Refrigerator, Microwave, Free-Standing Electric Range, Electric Water Heater, Double Oven, Dishwasher
Heat Source Central, Electric
Laundry Electric Dryer Hookup, Laundry Room, Washer Hookup
Exterior
Exterior Feature Kennel
Parking Features Asphalt, Off Street
Garage Description Asphalt, Off Street
Utilities Available Cable Available, Electricity Available, Sewer Connected, Water Connected
Roof Type Metal
Porch Porch - Covered
Garage No
Building
Lot Description Level
Faces From the Sonic on Ringgold Road at Moore Road, go toward I-75 on Ringgold Road, turn right on McBrien, turn left on Dupont St, House on right.
Story One
Foundation Block
Sewer Public Sewer
Water Public
Additional Building Outbuilding
Structure Type Vinyl Siding
Schools
Elementary Schools Spring Creek Elementary
Middle Schools East Ridge
High Schools East Ridge High
Others
Senior Community No
Tax ID 169j C 016
Acceptable Financing Cash, Conventional
Listing Terms Cash, Conventional
Read Less




