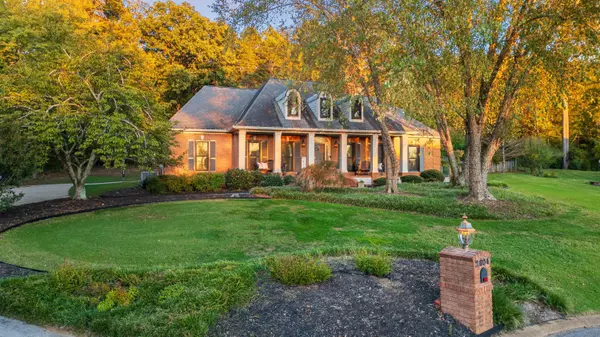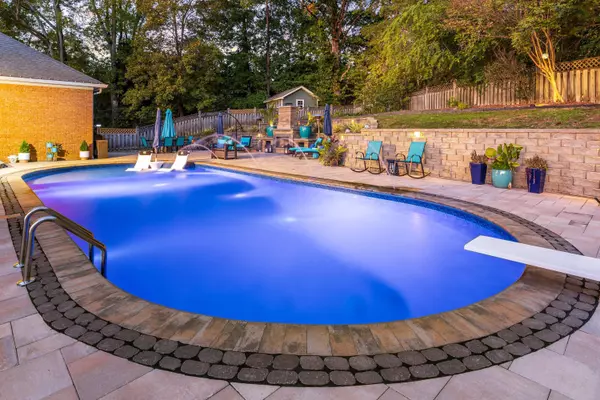For more information regarding the value of a property, please contact us for a free consultation.
2004 Sutters LN Ooltewah, TN 37363
Want to know what your home might be worth? Contact us for a FREE valuation!

Our team is ready to help you sell your home for the highest possible price ASAP
Key Details
Sold Price $820,000
Property Type Single Family Home
Sub Type Single Family Residence
Listing Status Sold
Purchase Type For Sale
Square Footage 3,404 sqft
Price per Sqft $240
Subdivision Frost Creek Farms
MLS Listing ID 1502070
Sold Date 12/06/24
Bedrooms 4
Full Baths 3
Half Baths 1
Originating Board Greater Chattanooga REALTORS®
Year Built 1992
Lot Size 0.860 Acres
Acres 0.86
Lot Dimensions 100.15X160.68
Property Description
Live a resort lifestyle in your own home! Conveniently and privately tucked away off of Ooltewah-Ringgold Road at the end of a quiet cul de sac with White Oak Mountain at your backdoor, your dreams may have just come true. This full brick Frost Creek Farms home offers an incredible opportunity to live in a well established county neighborhood (much lower personal property taxes) where you immediately improve your quality of living and the quantity of it. One of the many showstoppers of the property is undoubtedly its multiple outdoor living areas and pool, private and impeccably designed for entertaining and personal relaxation. Beautifully and recently renovated and majorly upgraded with terraced landscaping, expansive hardscaping, a stacked stone outdoor gas fireplace and separate fire pit, the outdoors easily live as well as inside. The pool features an all NEW oversized Baja ledge for sunning and cooling, diving board, liner, pool equipment and water features, all NEW in 2022. Over 3oo square feet of covered outdoor living that has been perfectly outfitted for all the comforts of long summer days by the pool or cool fall evenings warming fireside to enjoy your favorite teams. Overlooking sparkling water surrounded in a natural mountain backdrop, you will continually replenish your very soul. If you must go inside, you won't be disappointed! All professionally decorated and designed one level living (primary bedroom & two guest bedrooms on the main) will command the most discerning Buyers. From the covered front porch, spanning the entire width of the home, comfort is promised. Sophisticated design and transitional updates welcome you into the redesigned foyer and dining room with custom wall treatments, also found throughout. An open, single vaulted family room with fireplace, wall of built-ins and beverage bar seamlessly lead outside expanding living onto the covered back and pool. New HVAC systems to include new ductwork and insulation for greater efficiency. Clean lines define the kitchen with a large central island, stainless appliances with casual dining with extensive counters to accommodate all the family chefs. The main level primary bedroom is just far enough away from all the action offering his/hers custom closets and a large private bath with garden tub. Two guest bedrooms complete the main level with one easily doubling as a home office includes a hidden gem! A private suite awaits on the second floor along with a large flex room with closets that provides the ideal bonus room, recreational space, yoga room or gym with additional storage. Walkable to High School and only seconds from the very desirable Westview Elementary. Quiet family getaway in a hot location like this don't come around often with all the essential conveniences a half mile away and easy access to the interstate. Lower county taxes while accessible to great grocery options, retail, local restaurants and boutique shopping. Desirable location, exceptional floor plan and within close proximity to nature and community, this one will absolutely have you at the street. It is the perfect blend of luxury, convenience and flexibility. Convenient, Resort Living County Home! No Place Like It!
Location
State TN
County Hamilton
Area 0.86
Rooms
Family Room Yes
Dining Room true
Interior
Interior Features En Suite, Entrance Foyer, High Ceilings, Kitchen Island, Primary Downstairs, Separate Shower, Vaulted Ceiling(s), Walk-In Closet(s)
Heating Central, Natural Gas
Cooling Central Air, Electric, Multi Units
Flooring Hardwood
Fireplaces Type Gas Log, Gas Starter, Great Room, Outside
Fireplace Yes
Appliance Water Heater, Microwave, Gas Range, Down Draft, Double Oven, Dishwasher, Convection Oven, Built-In Gas Range
Heat Source Central, Natural Gas
Laundry Electric Dryer Hookup, Gas Dryer Hookup
Exterior
Exterior Feature Private Yard
Parking Features Concrete, Driveway, Garage, Garage Door Opener, Garage Faces Side, Kitchen Level, Off Street, On Street
Garage Spaces 2.0
Garage Description Attached, Concrete, Driveway, Garage, Garage Door Opener, Garage Faces Side, Kitchen Level, Off Street, On Street
Utilities Available Cable Available, Cable Connected, Electricity Available, Electricity Connected, Natural Gas Available, Natural Gas Connected, Water Available, Water Connected, Underground Utilities
Total Parking Spaces 2
Garage Yes
Building
Faces East on East Brainerd,Left onto Ooltewah-Ringgold Road, Right onto Frost Creek Drive into Frost Creek Farms, Left onto Frost Ridge Drive, Left on Sutters Lane. House at end of quiet cul-de-sac!
Foundation Block
Sewer Septic Tank
Water Public
Structure Type Brick
Schools
Elementary Schools Westview Elementary
Middle Schools East Hamilton
High Schools East Hamilton
Others
Senior Community No
Tax ID 172b A 019
Acceptable Financing Cash, Conventional, VA Loan
Listing Terms Cash, Conventional, VA Loan
Read Less




