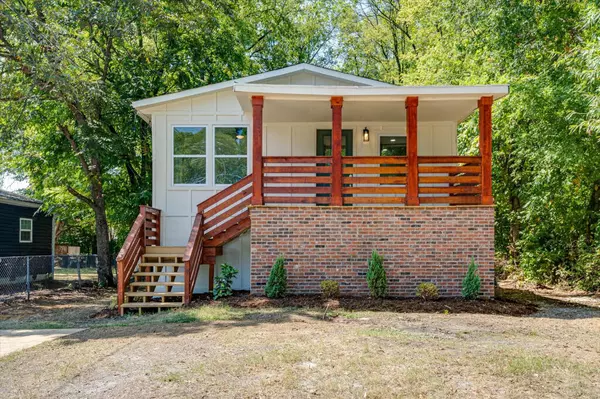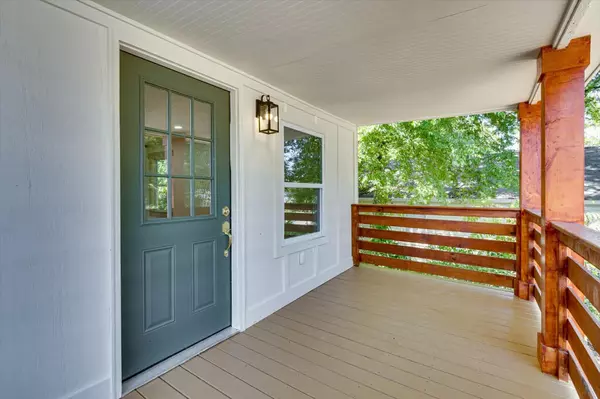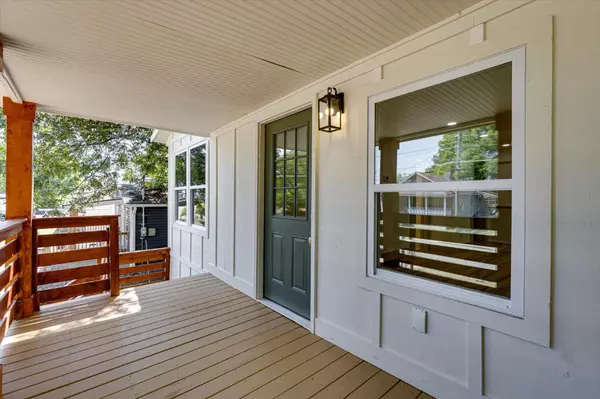For more information regarding the value of a property, please contact us for a free consultation.
1906 Garfield ST Chattanooga, TN 37404
Want to know what your home might be worth? Contact us for a FREE valuation!

Our team is ready to help you sell your home for the highest possible price ASAP
Key Details
Sold Price $254,000
Property Type Single Family Home
Sub Type Single Family Residence
Listing Status Sold
Purchase Type For Sale
Square Footage 1,035 sqft
Price per Sqft $245
Subdivision Lovemans Addn
MLS Listing ID 1398165
Sold Date 12/06/24
Bedrooms 3
Full Baths 2
Originating Board Greater Chattanooga REALTORS®
Year Built 1920
Lot Size 8,712 Sqft
Acres 0.2
Lot Dimensions 50X135
Property Description
1906 Garfield Street, Chattanogoa, TN 37404, is a charming move-in ready 3 bedroom, 2 bathroom home, built in the 1920s. Nestled between 3 hospitals, this charming craftsman style house is just minutes away from downtown Chattanooga as well. Two minutes to Parkridge Medical Center, three minutes to both Erlanger Hospital and CHI Memorial Hospital, this home's proximity to downtown Chattanooga makes it incredibly convenient for urban living. This home has been renovated and the updates include but not limited to, new roof, new windows, new hardwood floors throughout, new plumbing & electricals, updated Air Condition, new tiled bathrooms with rain-shower heads, new kitchen etc. Appliances include refrigerator, microwave, electric range and dishwasher. The 13x15 extra large master bedroom opens to the back deck and to a quiet backyard. The large master bath (10x10) has dual sink with walk in rain shower. The home boasts a partially fenced yard and a level, spacious outdoor area perfect for gardening and recreation.
Location
State TN
County Hamilton
Area 0.2
Rooms
Basement Crawl Space, Full
Interior
Interior Features Open Floorplan, Primary Downstairs, Separate Shower
Heating Central, Natural Gas
Cooling Central Air
Flooring Hardwood, Tile
Fireplace No
Appliance Refrigerator, Microwave, Electric Range, Disposal, Dishwasher
Heat Source Central, Natural Gas
Exterior
Exterior Feature None
Parking Features Concrete, Driveway
Garage Description Concrete, Driveway
Utilities Available Cable Available, Electricity Available, Sewer Available
Roof Type Shingle
Porch Covered, Deck, Patio, Porch, Porch - Covered
Garage No
Building
Lot Description Flag Lot, Level, Wooded
Faces From 27N, take East Third Street Exit. Turn left on N. Orchard Knob Ave. Turn right on Garfield Street and the house is on the right.
Story One
Foundation Block
Sewer Public Sewer
Water Public
Structure Type Vinyl Siding
Schools
Elementary Schools Orchard Knob Elementary
Middle Schools Orchard Knob Middle
High Schools Brainerd High
Others
Senior Community No
Tax ID 146f P 004
Acceptable Financing Cash, Conventional, FHA, USDA Loan, VA Loan, Owner May Carry
Listing Terms Cash, Conventional, FHA, USDA Loan, VA Loan, Owner May Carry
Read Less




