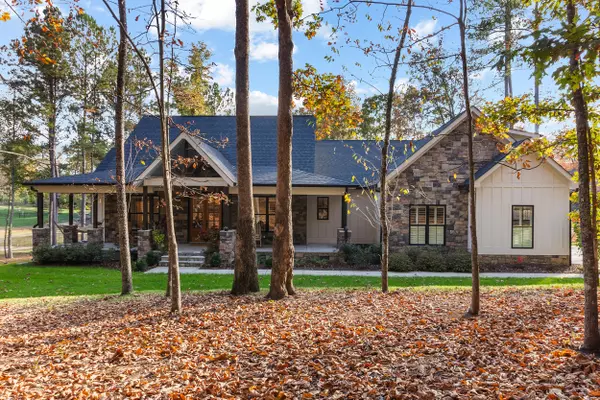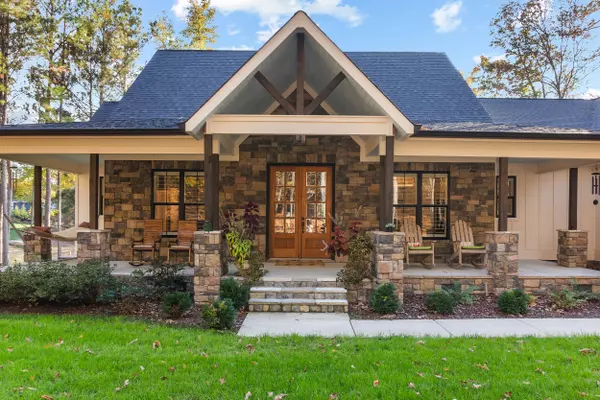For more information regarding the value of a property, please contact us for a free consultation.
10866 Lost Lake CIR Ooltewah, TN 37363
Want to know what your home might be worth? Contact us for a FREE valuation!

Our team is ready to help you sell your home for the highest possible price ASAP
Key Details
Sold Price $1,052,500
Property Type Single Family Home
Sub Type Single Family Residence
Listing Status Sold
Purchase Type For Sale
Square Footage 3,639 sqft
Price per Sqft $289
Subdivision Lost Lake
MLS Listing ID 1502938
Sold Date 12/06/24
Style Contemporary
Bedrooms 4
Full Baths 3
Half Baths 1
HOA Fees $20/ann
Originating Board Greater Chattanooga REALTORS®
Year Built 2021
Lot Size 5.040 Acres
Acres 5.04
Lot Dimensions 141x1071x768x376
Property Description
''Best Kept Secret In Ooltewah!'' Welcome to 10866 Lost Lake Circle, a hidden gem
nestled within an exclusive, gated community in Ooltewah. This cozy home, set
on a private 5-acre lot, combines comfort, luxury, and timeless charm, all while offering
access to a beautiful private 10-acre lake. Enjoy fishing, paddle boarding, or simply
savoring peaceful moments by the water. LEVEL back lot to the water with 204 feet of
lake frontage, a custom Connect-A-Dock, and a scenic backdrop, this home truly
embodies lakeside living at its finest.
Upon arrival, the welcoming covered front porch sets the tone for this thoughtfully
upgraded residence. Inside, you'll find rich 3/4-inch red oak hardwood floors and a
pleasing neutral palate throughout; the entryway offers a breathtaking view straight
through to the lake. To the right, a sunlit office; to the left, two generously sized
bedrooms with walk-in closets connected by a Jack and Jill bath. The heart of the home
features an open-concept living room with a vaulted ceiling and a stunning floor to
ceiling stone fireplace with raised hearth.
The chef's kitchen is a culinary dream, outfitted with Thermador appliances, an 84-inch
built-in refrigerator, double ovens, and a coveted induction cooktop with a convenient
pot filler (dedicated gas line is also available). Custom pull-outs in the lower cabinets
and an oversized walk-in pantry ensure function meets style. Adjacent to the kitchen,
the dining area provides picturesque lake views, perfect for creating family memories
over shared meals.
The primary suite is a serene retreat featuring a wall of south facing windows with a lake
view, vaulted ceiling and private access to the covered back porch. Step into the
luxurious en suite primary bathroom with heated tile floors, a freestanding soaking tub,
and a spacious walk-in tiled shower, all connected to an expansive walk-in closet that
conveniently adjoins the laundry room.
The upper level offers a versatile bonus room with a full bathroom and a large walk-in
closet, ideal as a guest suite, playroom, or rec room. Additional upgrades throughout the
home include custom window coverings (solid wood plantation shutters and motorized
Hunter Douglas shades), UV protection film on all south-facing windows, tankless water
heater with continuous circulating pump, LED lighting, a high-efficiency HVAC system,
and AT&T fiber optic internet for top-tier connectivity.
The outdoor space is equally impressive. The expansive covered back porch, with
custom stainless steel railings, concrete on steel flooring, custom metal steps, a gas line
for the grill, and a cozy gas fireplace, is perfect for year-round gatherings. Invisible pet
fencing surrounds the property, while the home's walk-in crawl space provides extra
storage. Enjoy walking in the mature woods across the road where deer, wild turkeys
and red tail hawks may be seen.
With its unique combination of thoughtful upgrades, serene lake views, and family-
focused layout, 10866 Lost Lake Circle is a rare opportunity. Schedule your tour today and discover a home where memories are made and cherished for years to come.
Location
State TN
County Hamilton
Area 5.04
Interior
Interior Features Beamed Ceilings, Ceiling Fan(s), Connected Shared Bathroom, Crown Molding, Double Shower, Double Vanity, En Suite, Entrance Foyer, High Ceilings, Kitchen Island, Pantry, Primary Downstairs, Recessed Lighting, Separate Dining Room, Separate Shower, Soaking Tub, Storage, Tub/shower Combo, Walk-In Closet(s)
Heating Central
Cooling Central Air, Electric
Flooring Hardwood, Tile
Fireplaces Type Gas Log, Great Room, Outside
Equipment Fuel Tank(s)
Fireplace Yes
Window Features Low-Emissivity Windows,Plantation Shutters,Storm Window(s)
Appliance Vented Exhaust Fan, Tankless Water Heater, Refrigerator, Induction Cooktop, ENERGY STAR Qualified Appliances, Disposal, Dishwasher, Built-In Range, Built-In Electric Oven
Heat Source Central
Laundry Electric Dryer Hookup, Laundry Room, Main Level, Washer Hookup
Exterior
Exterior Feature Dock - Floating, Gas Grill, Private Yard, Rain Gutters
Parking Features Concrete, Driveway, Garage, Garage Door Opener, Garage Faces Side, Off Street
Garage Spaces 3.0
Garage Description Attached, Concrete, Driveway, Garage, Garage Door Opener, Garage Faces Side, Off Street
Pool None
Utilities Available Electricity Connected, Phone Connected, Water Connected, Propane
Amenities Available Gated, Pond Year Round
Roof Type Asphalt,Shingle
Porch Covered, Front Porch, Porch - Covered, Rear Porch, Side Porch, Wrap Around
Total Parking Spaces 3
Garage Yes
Building
Lot Description Front Yard, Gentle Sloping, Lake On Lot, Landscaped, Level, Native Plants, Waterfront, Wooded
Faces From I75 N take exit 11 towards Ooltewah. Turn right onto US-11 N/ US-64/Lee Hwy. Turn Left onto Mountain View Road. At the round- about take Ooltewah-Georgetown North. At the 4-way stop turn Left onto Mahan Gap Road. From Mahan Gap turn right on Highway 58 North. Turn Left on Dolly Pond. Left on Ron Road. Right on Lost Lake Circle. Home will be on on your left.
Story One and One Half
Foundation Block
Sewer Septic Tank
Water Public
Architectural Style Contemporary
Structure Type Fiber Cement,Stone
Schools
Elementary Schools Snow Hill Elementary
Middle Schools Hunter Middle
High Schools Central High School
Others
Senior Community No
Tax ID 069 012.21
Security Features Gated Community,Smoke Detector(s)
Acceptable Financing Cash, Conventional, FHA, VA Loan
Listing Terms Cash, Conventional, FHA, VA Loan
Read Less




