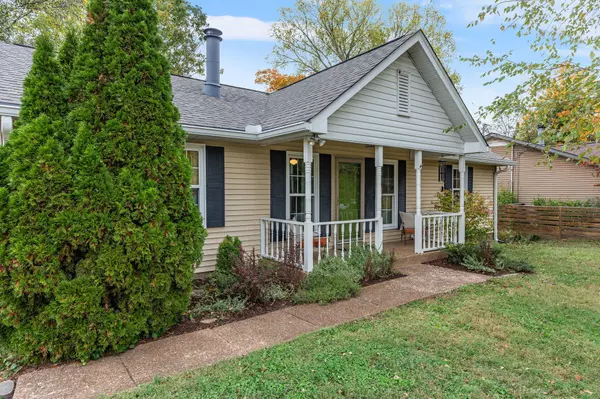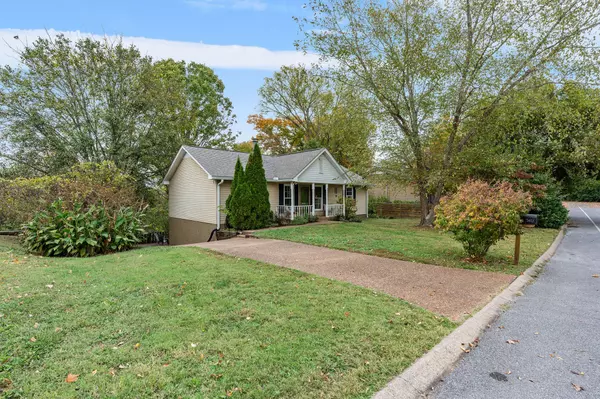For more information regarding the value of a property, please contact us for a free consultation.
5417 Ashlawn Dr Nashville, TN 37211
Want to know what your home might be worth? Contact us for a FREE valuation!

Our team is ready to help you sell your home for the highest possible price ASAP
Key Details
Sold Price $425,000
Property Type Single Family Home
Sub Type Single Family Residence
Listing Status Sold
Purchase Type For Sale
Square Footage 2,147 sqft
Price per Sqft $197
Subdivision Hickory View
MLS Listing ID 2756902
Sold Date 12/06/24
Bedrooms 4
Full Baths 3
HOA Y/N No
Year Built 1988
Annual Tax Amount $1,909
Lot Size 0.320 Acres
Acres 0.32
Lot Dimensions 91 X 237
Property Description
Step inside this thoughtfully-updated home, and enter your own private oasis nestled in the trees! Located on a quiet street on 0.32 acres with lush, tree-lined views. Main floor features 3 beds, 2 baths, large primary with ensuite and walk-in closet, renovated bathrooms w/ marble hex floors. Cozy up by the wood-burning fireplace. Updated kitchen includes stainless appliances, new countertops, flooring and lighting. Finished walk-out basement adds multiple living spaces with a 4th bedroom & 3rd full bath and kitchenette. Perfect space for a home studio, in-law suite, or rental opportunity! Converted garage adds an extra 418 sq ft that can be used as a workshop and offers storage galore. Sip your morning coffee on the spacious deck as you enjoy the sounds of birds, and watch deer grazing in the forest. Roof, deck, and windows are only a few years old. Conveniently located, easy access to BNA, 20 min to downtown Nashville.
Location
State TN
County Davidson County
Rooms
Main Level Bedrooms 3
Interior
Interior Features Ceiling Fan(s), Extra Closets, In-Law Floorplan, Walk-In Closet(s), Primary Bedroom Main Floor, High Speed Internet
Heating Central, Electric, Forced Air, Furnace
Cooling Ceiling Fan(s), Central Air, Electric
Flooring Laminate, Tile, Vinyl
Fireplaces Number 1
Fireplace Y
Appliance Dishwasher, Dryer, Microwave, Refrigerator, Stainless Steel Appliance(s), Washer
Exterior
Utilities Available Electricity Available, Water Available, Cable Connected
View Y/N false
Roof Type Asphalt
Private Pool false
Building
Lot Description Private, Sloped, Wooded
Story 2
Sewer Public Sewer
Water Public
Structure Type Vinyl Siding
New Construction false
Schools
Elementary Schools Henry C. Maxwell Elementary
Middle Schools Thurgood Marshall Middle
High Schools Cane Ridge High School
Others
Senior Community false
Read Less

© 2025 Listings courtesy of RealTrac as distributed by MLS GRID. All Rights Reserved.




