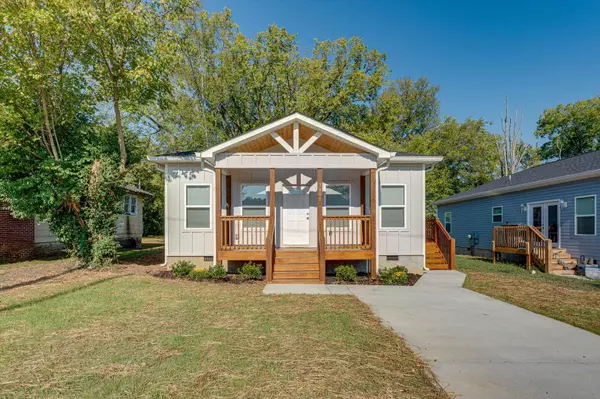For more information regarding the value of a property, please contact us for a free consultation.
3007 Curtis ST Chattanooga, TN 37406
Want to know what your home might be worth? Contact us for a FREE valuation!

Our team is ready to help you sell your home for the highest possible price ASAP
Key Details
Sold Price $259,500
Property Type Single Family Home
Sub Type Single Family Residence
Listing Status Sold
Purchase Type For Sale
Square Footage 1,288 sqft
Price per Sqft $201
Subdivision Town Of Boyce
MLS Listing ID 1500525
Sold Date 12/06/24
Bedrooms 3
Full Baths 2
Half Baths 1
Originating Board Greater Chattanooga REALTORS®
Year Built 2022
Lot Size 4,791 Sqft
Acres 0.11
Lot Dimensions 50x100
Property Description
Discover this beautifully crafted 3-bedroom, 2.5-bathroom new construction home nestled just off Riverside Drive. Enjoy the convenience of being within 10 minutes of downtown and a quick 5-minute drive to Highway 153.
This thoughtfully designed new construction home maximizes its 1,288 square feet with an open-concept living space perfect for entertaining. The modern kitchen features granite countertops, stainless steel appliances, and ample storage. Step outside onto the grilling deck, ideal for enjoying outdoor gatherings.
The spacious primary suite offers a relaxing retreat with dual closets and a luxurious ensuite bathroom complete with a double vanity, linen closet, and tile flooring. Each bedroom boasts ceiling fans and hardwood floors, while the bathrooms feature elegant tile finishes.
The private, flat backyard is a blank canvas for you to create your own outdoor oasis. Don't miss this opportunity to make this stunning home your own!
Property history: home was built in 2022 but never finished. Seller purchase in March 2024 and completed construction including new ductwork, New HVAC, gutters, kitchen cabinets, countertops, appliances, connected plumbing to sewer with new sewer line to street, bathroom vanities, toilets and more!
Location
State TN
County Hamilton
Area 0.11
Interior
Interior Features Ceiling Fan(s), En Suite, Granite Counters, Open Floorplan, Pantry, Primary Downstairs, Recessed Lighting, Separate Dining Room
Heating Central
Cooling Ceiling Fan(s), Central Air
Flooring Hardwood, Tile
Fireplace No
Appliance Refrigerator, Microwave, Dishwasher, Built-In Electric Range
Heat Source Central
Laundry Laundry Closet, Main Level
Exterior
Exterior Feature Rain Gutters
Parking Features Concrete, Driveway, Off Street
Garage Description Concrete, Driveway, Off Street
Utilities Available Cable Available, Electricity Connected, Sewer Connected, Water Connected
Roof Type Shingle
Porch Porch - Covered, Side Porch
Garage No
Building
Lot Description Level
Faces Head southeast on TN-153 S 1.1 mi. Take exit 5B to merge onto TN-17 S 2.4 mi. Turn right onto Wilder St 0.5 mi. Turn left onto Curtis St. House will be on the right.
Story One
Foundation Block
Sewer Public Sewer
Water Public
Structure Type Fiber Cement,Vinyl Siding
Schools
Elementary Schools Hardy Elementary
Middle Schools Dalewood Middle
High Schools Brainerd High
Others
Senior Community No
Tax ID 127m L 006
Acceptable Financing Cash, Conventional, FHA, VA Loan
Listing Terms Cash, Conventional, FHA, VA Loan
Special Listing Condition Personal Interest
Read Less




