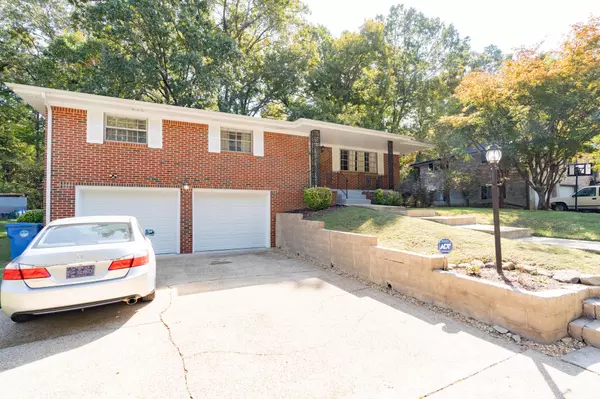For more information regarding the value of a property, please contact us for a free consultation.
4550 Tricia Drive Chattanooga, TN 37416
Want to know what your home might be worth? Contact us for a FREE valuation!

Our team is ready to help you sell your home for the highest possible price ASAP
Key Details
Sold Price $249,900
Property Type Single Family Home
Listing Status Sold
Purchase Type For Sale
Square Footage 1,337 sqft
Price per Sqft $186
Subdivision Lake Shore Ests
MLS Listing ID 2767045
Sold Date 12/06/24
Bedrooms 3
Full Baths 2
HOA Y/N No
Year Built 1964
Annual Tax Amount $1,655
Lot Size 10,890 Sqft
Acres 0.25
Lot Dimensions 80X140
Property Description
Welcome to this charming all-brick rancher located at 4550 Trisha Dr in Chattanooga, TN. This home features 3 spacious bedrooms and 2 full baths, offering a comfortable living space of 1,337 sq ft. The updated kitchen is a standout feature, complete with new appliances and a large prep island, perfect for cooking and entertaining. You'll find generous-sized bedrooms with beautiful hardwood flooring throughout, creating a warm and inviting atmosphere. A partially finished basement adds extra potential for storage or recreational space. Enjoy outdoor living on the large deck overlooking a level yard, ideal for gatherings or relaxing in the sun. The all-brick exterior adds to the home's durability and curb appeal. Situated in a great location in Chattanooga, this property provides easy access to local amenities, parks, and schools, making it perfect for families or anyone seeking a vibrant community.
Location
State TN
County Hamilton County
Interior
Interior Features Primary Bedroom Main Floor, Kitchen Island
Heating Other
Cooling Wall/Window Unit(s)
Flooring Finished Wood, Vinyl, Other
Fireplace N
Appliance Refrigerator, Microwave, Disposal, Dishwasher
Exterior
Garage Spaces 2.0
Utilities Available Water Available
View Y/N false
Roof Type Asphalt
Private Pool false
Building
Lot Description Other
Story 2
Sewer Public Sewer
Water Public
Structure Type Other,Brick
New Construction false
Schools
Middle Schools Brown Middle School
High Schools Central High School
Others
Senior Community false
Read Less

© 2025 Listings courtesy of RealTrac as distributed by MLS GRID. All Rights Reserved.




