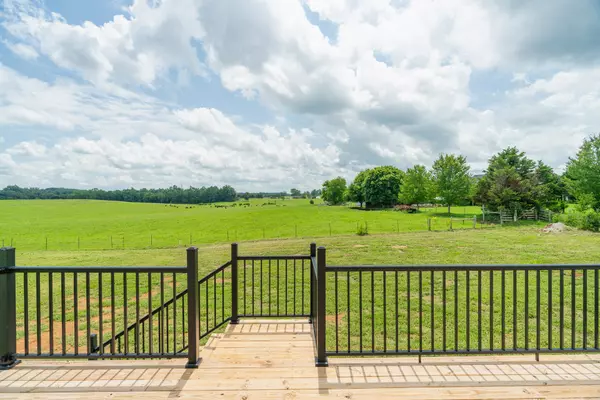For more information regarding the value of a property, please contact us for a free consultation.
4470 Knox Ln Cookeville, TN 38506
Want to know what your home might be worth? Contact us for a FREE valuation!

Our team is ready to help you sell your home for the highest possible price ASAP
Key Details
Sold Price $639,998
Property Type Single Family Home
Sub Type Single Family Residence
Listing Status Sold
Purchase Type For Sale
Square Footage 3,000 sqft
Price per Sqft $213
Subdivision Willow Estates
MLS Listing ID 2687276
Sold Date 12/09/24
Bedrooms 3
Full Baths 3
HOA Y/N No
Year Built 2024
Annual Tax Amount $267
Lot Size 0.720 Acres
Acres 0.72
Lot Dimensions 94.67 X 206.66 IRR
Property Description
Enjoy this beautiful 3bd, 3ba, 3000sqft home on 0.73 acres that blends city elegance with a picturesque country setting. LOOK AT THOSE VIEWS!! The open floorplan invites you into a kitchen adorned w/quartz countertops, perfect for the aspiring chef. The spacious family room features vaulted ceilings, creating an airy, welcoming atmosphere. Retreat to the expansive primary suite, boasting a luxurious step-in tile shower. Step out onto the large deck, ideal for entertaining, & soak in breathtaking VIEWS of the surrounding farmland. This home is packed w/upgrades, including natural gas, Pella windows, waterproof LVP flooring, & a tankless water heater. Enjoy the 2nd floor bonus room that is 640sqft for a home office or a peaceful place to rest. This home is mins away from Southern Hills Golf Course, a quick 15-min drive to Downtown CKVL, 25 minutes to Sparta, & just over an hour to BNA. Schedule your showing today & take advantage of the $7500 seller incentive towards closing costs.
Location
State TN
County Putnam County
Rooms
Main Level Bedrooms 3
Interior
Interior Features Ceiling Fan(s), High Ceilings, Open Floorplan, Walk-In Closet(s), Primary Bedroom Main Floor
Heating Electric, Natural Gas
Cooling Ceiling Fan(s), Central Air
Flooring Tile, Vinyl
Fireplaces Number 1
Fireplace Y
Appliance Dishwasher, Microwave, Refrigerator
Exterior
Exterior Feature Garage Door Opener
Garage Spaces 2.0
Utilities Available Electricity Available, Water Available
View Y/N false
Roof Type Shingle
Private Pool false
Building
Lot Description Cleared
Story 1.5
Sewer Septic Tank
Water Private
Structure Type Frame
New Construction true
Schools
Elementary Schools Park View Elementary
Middle Schools Prescott South Middle School
High Schools Cookeville High School
Others
Senior Community false
Read Less

© 2025 Listings courtesy of RealTrac as distributed by MLS GRID. All Rights Reserved.




